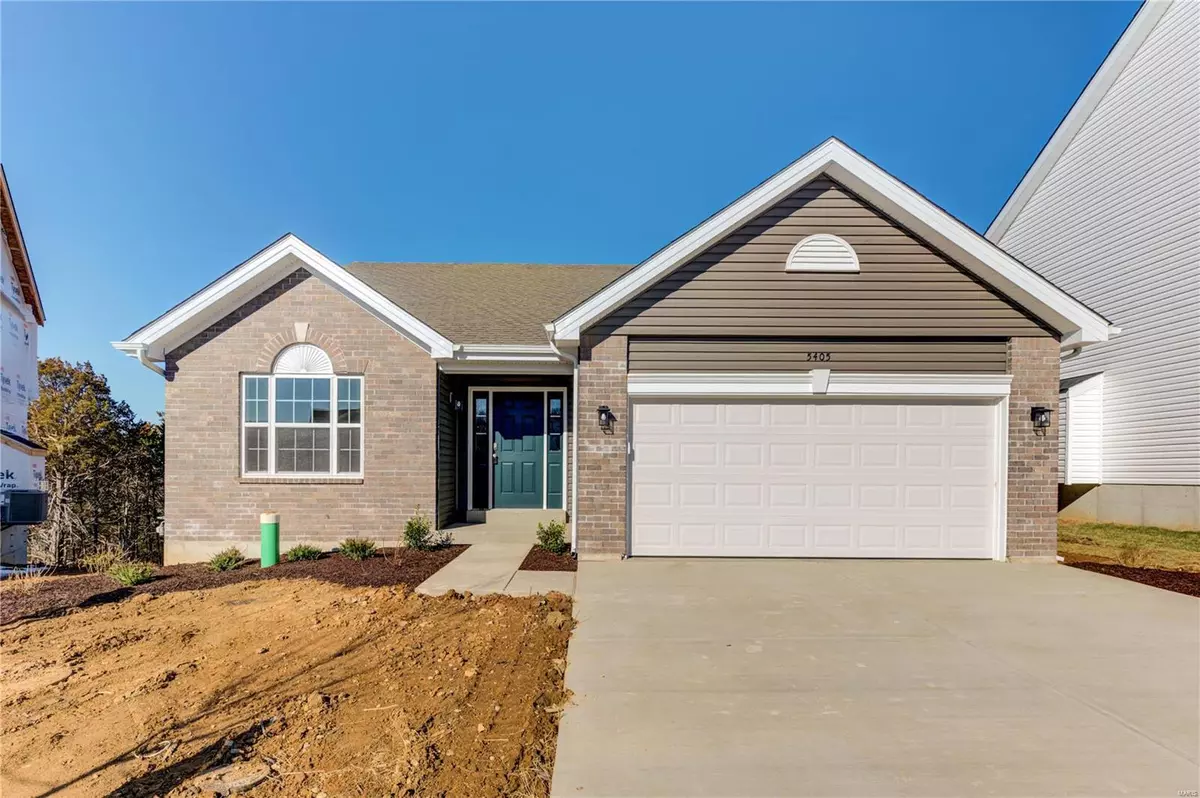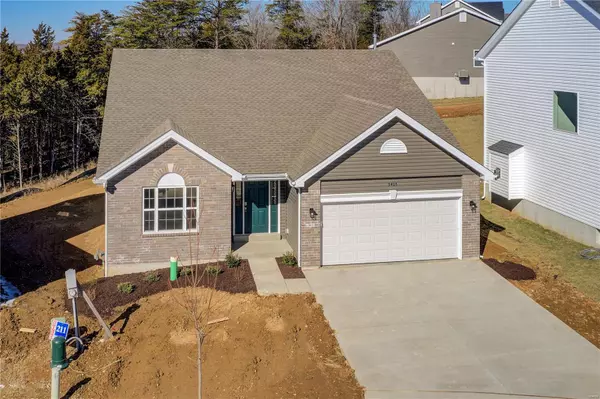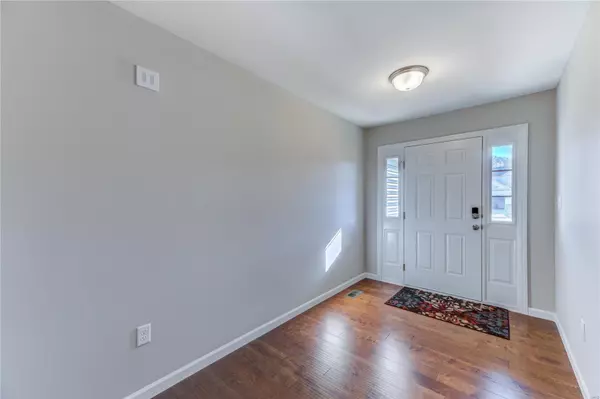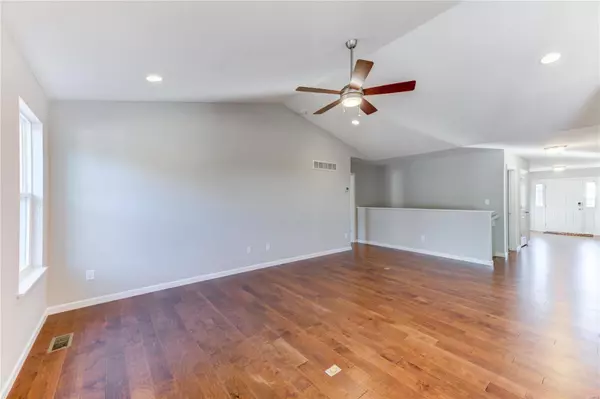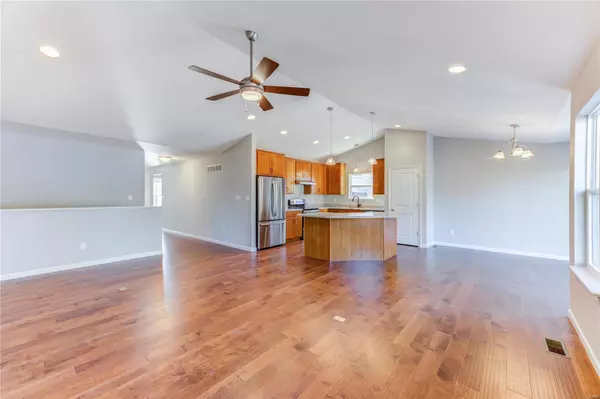$409,900
$409,900
For more information regarding the value of a property, please contact us for a free consultation.
5405 Crooked Ridge CT Eureka, MO 63025
3 Beds
2 Baths
1,740 SqFt
Key Details
Sold Price $409,900
Property Type Single Family Home
Sub Type Residential
Listing Status Sold
Purchase Type For Sale
Square Footage 1,740 sqft
Price per Sqft $235
Subdivision Arbors Of Rockwood Forest
MLS Listing ID 22011272
Sold Date 05/24/22
Style Ranch
Bedrooms 3
Full Baths 2
Construction Status 1
HOA Fees $29/ann
Year Built 2021
Building Age 1
Lot Dimensions *
Property Description
INCREDIBLE PRICE for this Brand New and Move-In Ready home! This beautiful Maple model Ranch home is nestled on a premium cul-de-sac lot backing to trees. The list of special features & upgrades includes: engineered wood flooring/premium carpeting, 2-panel interior doors, vaults w/canned lighting, upgraded 42" kitchen cabinetry w/crown and hardware, enlarged center island, upgraded appliances, enlarged garage, custom interior paint, composite deck & more! This generous floorplan provides a light and open feel w/vaulted great room connecting to breakfast/dining and kitchen areas. The private master suite has a large walk-in closet & an upgraded master bathroom. Two addnl bedrooms, upgraded hall bath & laundry room complete the main floor. The lower level is plumbed for full bath & egress window. 10 year builders warranty will transfer. The Arbors of Rockwood offers walking /biking trails, common ground, lush tree lines, fishable lake, dog park, & Rockwood elementary school onsite!
Location
State MO
County St Louis
Area Eureka
Rooms
Basement Egress Window(s), Full, Concrete, Bath/Stubbed, Sump Pump, Unfinished
Interior
Interior Features High Ceilings, Open Floorplan, Carpets, Vaulted Ceiling, Walk-in Closet(s)
Heating Forced Air
Cooling Electric
Fireplaces Type None
Fireplace Y
Appliance Dishwasher, Disposal, Electric Oven, Refrigerator
Exterior
Parking Features true
Garage Spaces 2.0
Amenities Available Underground Utilities
Private Pool false
Building
Lot Description Backs to Comm. Grnd, Backs to Trees/Woods, Cul-De-Sac, Streetlights
Story 1
Builder Name McBride
Sewer Public Sewer
Water Public
Architectural Style Traditional
Level or Stories One
Structure Type Brick Veneer, Vinyl Siding
Construction Status 1
Schools
Elementary Schools Eureka Elem.
Middle Schools Lasalle Springs Middle
High Schools Eureka Sr. High
School District Rockwood R-Vi
Others
Ownership Private
Acceptable Financing Cash Only, Conventional, RRM/ARM
Listing Terms Cash Only, Conventional, RRM/ARM
Special Listing Condition None
Read Less
Want to know what your home might be worth? Contact us for a FREE valuation!

Our team is ready to help you sell your home for the highest possible price ASAP
Bought with Stacie O'Connell


