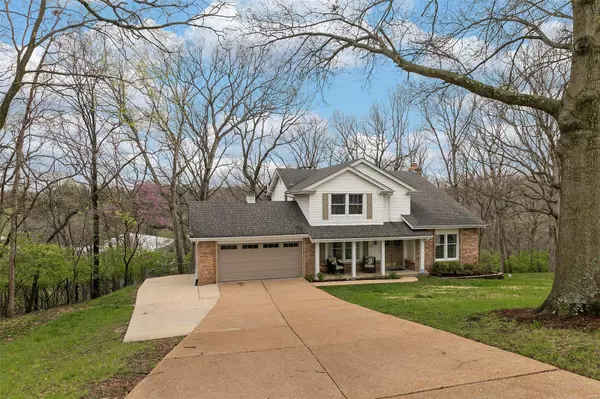$435,000
$400,000
8.8%For more information regarding the value of a property, please contact us for a free consultation.
226 Clayton Trails Dr Ellisville, MO 63011
4 Beds
3 Baths
3,119 SqFt
Key Details
Sold Price $435,000
Property Type Single Family Home
Sub Type Residential
Listing Status Sold
Purchase Type For Sale
Square Footage 3,119 sqft
Price per Sqft $139
Subdivision Clayton Trails 1
MLS Listing ID 22022358
Sold Date 05/26/22
Style Other
Bedrooms 4
Full Baths 2
Half Baths 1
Construction Status 43
HOA Fees $8/ann
Year Built 1979
Building Age 43
Lot Size 0.290 Acres
Acres 0.29
Lot Dimensions 164 X 77
Property Description
Nestled in the heart of Ellisville on a quiet cul de sac backing to woods, this house is move in ready! So many fantastic updates! Main level boasts refinished hardwood floors throughout, vaulted ceiling and floor to ceiling fireplace in great room, renovated half bath, 6 panel doors/ new trim, freshly painted. Completely remodeled kitchen with custom cabinets, granite counters, backsplash, stainless steel appliances. Newer blinds and window treatments, carpet, remodeled hall bath and Master Bath, new light fixtures and ceiling fans, new deck (2018) for entertaining (34x10) and lower patio from walkout basement. Recently remodeled LL offers a work space and large rec room with new carpet and paint. Extra parking pad added. HVAC replaced in 2017, newer roof and new garage door in 2018. Brand new refrigerator stays as do washer/dryer and kitchen island. Fabulous location near shopping and restaurants! Award winning Rockwood Schools!
Location
State MO
County St Louis
Area Lafayette
Rooms
Basement Concrete, Full, Rec/Family Area, Walk-Out Access
Interior
Interior Features Vaulted Ceiling, Walk-in Closet(s), Some Wood Floors
Heating Forced Air
Cooling Electric
Fireplaces Number 1
Fireplaces Type Woodburning Fireplce
Fireplace Y
Appliance Dishwasher, Disposal, Dryer, Microwave, Gas Oven, Washer
Exterior
Parking Features true
Garage Spaces 2.0
Private Pool false
Building
Lot Description Backs to Comm. Grnd, Backs to Trees/Woods, Cul-De-Sac, Fencing
Story 2
Sewer Public Sewer
Water Public
Architectural Style Traditional
Level or Stories Two
Structure Type Brick Veneer, Vinyl Siding
Construction Status 43
Schools
Elementary Schools Chesterfield Elem.
Middle Schools Crestview Middle
High Schools Lafayette Sr. High
School District Rockwood R-Vi
Others
Ownership Private
Acceptable Financing Cash Only, Conventional
Listing Terms Cash Only, Conventional
Special Listing Condition None
Read Less
Want to know what your home might be worth? Contact us for a FREE valuation!

Our team is ready to help you sell your home for the highest possible price ASAP
Bought with Katherine Berry






