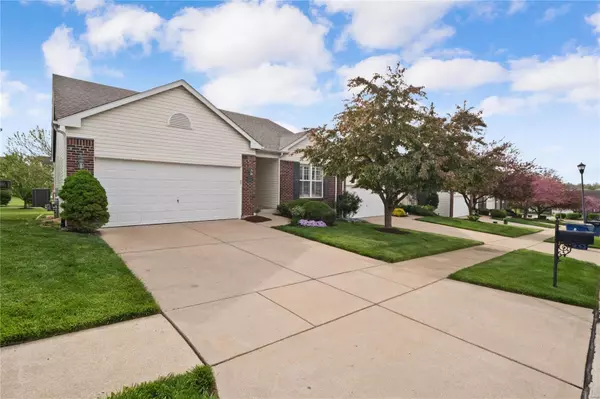$215,000
$210,000
2.4%For more information regarding the value of a property, please contact us for a free consultation.
156 Carytown LN Florissant, MO 63034
2 Beds
2 Baths
1,572 SqFt
Key Details
Sold Price $215,000
Property Type Single Family Home
Sub Type Residential
Listing Status Sold
Purchase Type For Sale
Square Footage 1,572 sqft
Price per Sqft $136
Subdivision Richmond Place
MLS Listing ID 22026445
Sold Date 05/31/22
Style Villa
Bedrooms 2
Full Baths 2
Construction Status 18
HOA Fees $160/mo
Year Built 2004
Building Age 18
Lot Size 5,227 Sqft
Acres 0.12
Lot Dimensions 45x115
Property Description
Beautifully maintained Complex with walking trails and pond behind Villa. Beautiful Entry way greets you into Vaulted Great room, gas fireplace with blower, plantation shutters on all windows Open floor plan with breakfast room, and kitchen, hardwood flooring and laundry room/mudroom with access to two car garage. Beautiful lead door from breakfast room to largest deck in the complex, with hot tub staying, great view of manicured lawns, pond with fountain, also lit up at night. Spacious Master Bedroom, with large window to allow natural sun light, Master spa bath, double sinks, separate shower, soaking tub with jets. California walk in closet. Second bedroom with built in shelving and drop down murphy bed, and full bath, Awesome, daytime office and evening guest bedroom. Lower level has rough in plumbing for future finishing, look out window. All located on a court, so private and quiet. Roof 3 years, HVAC 2 years. No cutting grass or shoveling snow. Pleasure to show!!!
Location
State MO
County St Louis
Area Hazelwood Central
Rooms
Basement Full, Daylight/Lookout Windows, Bath/Stubbed
Interior
Interior Features Open Floorplan, Window Treatments, Vaulted Ceiling, Walk-in Closet(s)
Heating Forced Air
Cooling Ceiling Fan(s), Electric
Fireplaces Number 1
Fireplaces Type Circulating, Gas
Fireplace Y
Appliance Central Vacuum, Dishwasher, Disposal, Dryer, Microwave, Electric Oven, Refrigerator, Washer
Exterior
Garage true
Garage Spaces 2.0
Private Pool false
Building
Lot Description Backs to Comm. Grnd, Backs to Open Grnd, Pond/Lake, Sidewalks, Streetlights, Water View
Story 1
Sewer Public Sewer
Water Public
Architectural Style Traditional
Level or Stories One
Structure Type Vinyl Siding
Construction Status 18
Schools
Elementary Schools Jamestown Elem.
Middle Schools Central Middle
High Schools Hazelwood Central High
School District Hazelwood
Others
Ownership Private
Acceptable Financing Cash Only, FHA, VA
Listing Terms Cash Only, FHA, VA
Special Listing Condition None
Read Less
Want to know what your home might be worth? Contact us for a FREE valuation!

Our team is ready to help you sell your home for the highest possible price ASAP
Bought with Natalie Hamdah






