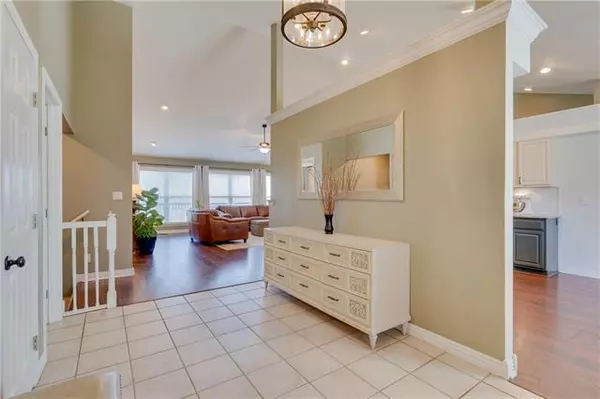$313,000
$313,000
For more information regarding the value of a property, please contact us for a free consultation.
15828 S 1375 RD Nevada, MO 64772
4 Beds
3 Baths
2,953 SqFt
Key Details
Sold Price $313,000
Property Type Single Family Home
Sub Type Single Family Residence
Listing Status Sold
Purchase Type For Sale
Square Footage 2,953 sqft
Price per Sqft $105
Subdivision Other
MLS Listing ID 2374131
Sold Date 06/01/22
Style Contemporary
Bedrooms 4
Full Baths 3
Year Built 1999
Annual Tax Amount $2,301
Lot Size 0.800 Acres
Acres 0.8
Lot Dimensions 272x90
Property Description
This gorgeous home comes with many updates & boasting over 2,000 sq ft on the main floor plus a walkout basement with the 4th bedroom and 3rd bath. Located in Twin Creeks subdivision ( close to schools & shopping just barely on the outskirts of town) sitting just under an acre. You are only minutes to city conveniences. This home is sure to check off all your boxes on your list. This home is loved, and has a sense of peace and a safe haven especially for the home owners... many traditions with warm feelings is the serenity you too will feel upon entrance. Enjoy the kitchen being center stage, open with painted cabinets, wood flooring, granite countertops & SS appliances. The bayed window is a great place for the breakfast nook. The master is split offering a nice private area with his & her closets, double lav's, shower, and jetted tub. The living, dining, 2 more bedrooms and bath plus utility all boast the main floor . Many updates and neat touches have been added that you will appreciate. Vaulted ceilings - windows and much natural light will be a favorite of the living room with a fireplace that is flanked with built ins & the space is open to the kitchen. The dining allows for ample space for gatherings large & small. A door exits off the dining with a covered deck and then a enormous deck anchors the backside of the home which becomes a second covered patio to the lower level. The covered front porch - 3 car attached garage is just a few amenities you notice prior to entering this beautiful home. The septic was cleaned in the last year, newer sump pump & hot water tank . Property showings will begin in 4/14/2022 and end on 4/20/2022. From the interior to all the fun gatherings you and yours will enjoy for years to come.
Location
State MO
County Vernon
Rooms
Other Rooms Enclosed Porch, Entry, Fam Rm Main Level, Recreation Room
Basement true
Interior
Interior Features Ceiling Fan(s), Painted Cabinets, Vaulted Ceiling, Walk-In Closet(s), Wet Bar
Heating Electric
Cooling Electric
Flooring Carpet, Ceramic Floor, Wood
Fireplaces Number 2
Fireplaces Type Family Room, Living Room
Fireplace Y
Appliance Dishwasher, Microwave, Refrigerator, Free-Standing Electric Oven
Laundry Laundry Room, Main Level
Exterior
Garage true
Garage Spaces 3.0
Roof Type Composition
Building
Lot Description Cul-De-Sac
Entry Level Other
Sewer Septic Tank
Water Public, Public
Structure Type Frame, Vinyl Siding
Schools
Elementary Schools Nevada
Middle Schools Nevada
High Schools Nevada
School District Nevada
Others
Ownership Private
Acceptable Financing Cash, Conventional, FHA, USDA Loan, VA Loan
Listing Terms Cash, Conventional, FHA, USDA Loan, VA Loan
Read Less
Want to know what your home might be worth? Contact us for a FREE valuation!

Our team is ready to help you sell your home for the highest possible price ASAP







