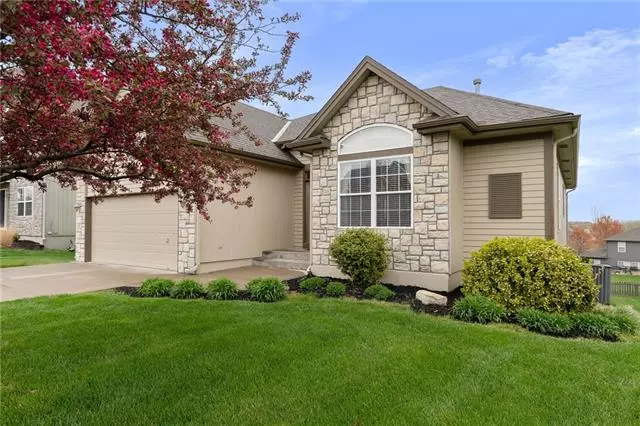$405,000
$405,000
For more information regarding the value of a property, please contact us for a free consultation.
8828 NE 101st ST Kansas City, MO 64157
4 Beds
3 Baths
3,182 SqFt
Key Details
Sold Price $405,000
Property Type Single Family Home
Sub Type Single Family Residence
Listing Status Sold
Purchase Type For Sale
Square Footage 3,182 sqft
Price per Sqft $127
Subdivision Brentwood Hills
MLS Listing ID 2375496
Sold Date 05/27/22
Style Traditional
Bedrooms 4
Full Baths 3
HOA Fees $31/ann
Year Built 2007
Annual Tax Amount $1,729
Lot Size 10019.000 Acres
Acres 10019.0
Property Description
This RANCH is quite a find! If it has a motor, it's probably been replaced! Meticulously maintained home. Newer high-efficiency, high capacity HVAC, and NEW stainless steel appliances. This ranch offers main-level living - 3 bedrooms, 2 full baths, and washer/dryer on the main level. Kitchen features beautifully stained cabinets and quartz countertops and is open to the dining and great room. Tons of kitchen cabinets plus a pantry for additional storage AND the kitchen/pantry are adjacent the garage. WALKOUT Basement features a recreational area with a stained wet bar and flexible space for media, game area, or pool table. Private 4th bedroom and full bathroom are available in the basement. Also in the basement is a den area that could function as a home gym, office or non-conforming 5th bedroom. Outdoor spaces include a covered, composite deck with stairs leading down to the the generously-sized lower concrete patio.
Location
State MO
County Clay
Rooms
Other Rooms Den/Study, Recreation Room
Basement true
Interior
Interior Features Ceiling Fan(s), Kitchen Island, Pantry, Stained Cabinets, Walk-In Closet(s), Wet Bar, Whirlpool Tub
Heating Natural Gas, Forced Air
Cooling Gas
Flooring Carpet, Wood
Fireplaces Number 1
Fireplaces Type Gas, Great Room
Fireplace Y
Appliance Dishwasher, Disposal, Dryer, Microwave, Built-In Electric Oven, Stainless Steel Appliance(s), Washer
Laundry Main Level, Off The Kitchen
Exterior
Exterior Feature Storm Doors
Parking Features true
Garage Spaces 2.0
Fence Partial, Wood
Amenities Available Pool, Trail(s)
Roof Type Composition
Building
Lot Description City Lot, Sprinkler-In Ground
Entry Level Ranch,Reverse 1.5 Story
Sewer City/Public
Water Public
Structure Type Stone & Frame
Schools
Elementary Schools Lewis & Clark
Middle Schools South Valley
High Schools Liberty North
School District Liberty
Others
Ownership Private
Acceptable Financing Cash, Conventional, FHA, Other, VA Loan
Listing Terms Cash, Conventional, FHA, Other, VA Loan
Read Less
Want to know what your home might be worth? Contact us for a FREE valuation!

Our team is ready to help you sell your home for the highest possible price ASAP







