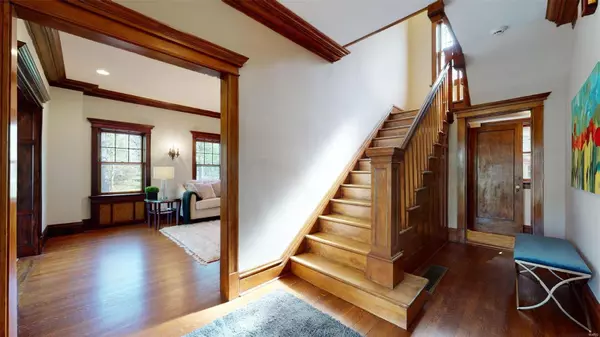$760,000
$745,000
2.0%For more information regarding the value of a property, please contact us for a free consultation.
6374 Pershing AVE St Louis, MO 63130
4 Beds
4 Baths
3,138 SqFt
Key Details
Sold Price $760,000
Property Type Single Family Home
Sub Type Residential
Listing Status Sold
Purchase Type For Sale
Square Footage 3,138 sqft
Price per Sqft $242
Subdivision Parkview
MLS Listing ID 22017271
Sold Date 06/02/22
Style Other
Bedrooms 4
Full Baths 3
Half Baths 1
Construction Status 109
HOA Fees $74/ann
Year Built 1913
Building Age 109
Lot Size 9,060 Sqft
Acres 0.208
Lot Dimensions 52 x 174
Property Description
Est. 1913. Beautifully updated and impeccably maintained Parkview home. A wonderful blend of historic features and elegant updates appeal to current lifestyles. Classic center hall entry. True cooks kitchen features double Viking wall ovens, Viking six-burner cooktop, two refrigerators, granite counters, an island, and plenty of custom cabinetry. Kitchen opens to sunny hearth room on one side and formal dining room on the other. Spacious living room, another elegant sun room and a half bath complete the first floor. Second floor washer/dryer. The primary suite consists of large bedroom, updated en suite bath, a walk-in closet, and a sitting room. A second bedroom and updated hall bath complete the second floor. The third floor has an updated full bath and two bedrooms. Located across from a neighborhood park. This is an active and welcoming community with summer concerts, hayrides, and other social gatherings. Walkable to Forest Park, Washington University and Delmar Loop. Photos 4/27.
Location
State MO
County St Louis
Area University City
Rooms
Basement Full, Stone/Rock, Unfinished, Walk-Out Access
Interior
Interior Features Bookcases, Center Hall Plan, High Ceilings, Historic/Period Mlwk, Carpets, Special Millwork, Walk-in Closet(s), Some Wood Floors
Heating Forced Air
Cooling Ceiling Fan(s), Electric, Zoned, Other
Fireplaces Number 1
Fireplaces Type Gas
Fireplace Y
Appliance Dishwasher, Disposal, Double Oven, Front Controls on Range/Cooktop, Gas Cooktop, Range Hood, Stainless Steel Appliance(s), Wall Oven
Exterior
Parking Features true
Garage Spaces 1.0
Amenities Available Workshop Area
Private Pool false
Building
Lot Description Corner Lot, Fencing, Park Adjacent, Park View, Sidewalks, Streetlights, Wood Fence
Sewer Public Sewer
Water Public
Architectural Style Historic, Traditional, Tudor
Level or Stories Two and a Half
Structure Type Brick
Construction Status 109
Schools
Elementary Schools Flynn Park Elem.
Middle Schools Brittany Woods
High Schools University City Sr. High
School District University City
Others
Ownership Private
Acceptable Financing Cash Only, Conventional
Listing Terms Cash Only, Conventional
Special Listing Condition Renovated, None
Read Less
Want to know what your home might be worth? Contact us for a FREE valuation!

Our team is ready to help you sell your home for the highest possible price ASAP
Bought with Jonathan Mendelson






