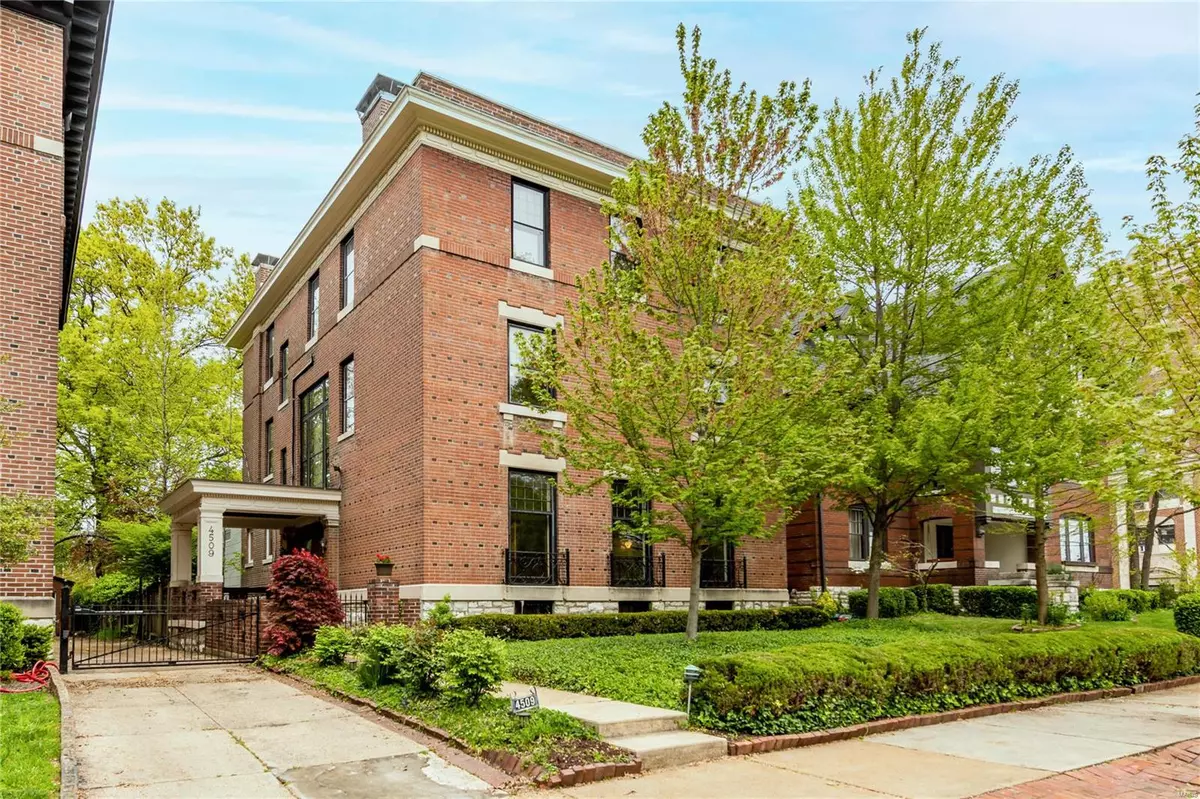$889,000
$889,000
For more information regarding the value of a property, please contact us for a free consultation.
4509 Pershing PL St Louis, MO 63108
8 Beds
6 Baths
5,440 SqFt
Key Details
Sold Price $889,000
Property Type Single Family Home
Sub Type Residential
Listing Status Sold
Purchase Type For Sale
Square Footage 5,440 sqft
Price per Sqft $163
Subdivision Berlin Heights Add
MLS Listing ID 22019296
Sold Date 06/03/22
Style Other
Bedrooms 8
Full Baths 4
Half Baths 2
Construction Status 115
HOA Fees $33/ann
Year Built 1907
Building Age 115
Lot Size 9,235 Sqft
Acres 0.212
Lot Dimensions 52x185
Property Description
Three-story Federal home with a 30-foot living-room and floor-to-ceiling windows. Pershing Place has a vibrant mix of wonderful neighbors- young families, empty nesters & professionals. An ideal walkable location close to Forest Park, grocery stores, restaurants & more. From the foyer, there is a light-filled living room & dining room both with impressive fireplaces. The kitchen features granite counters, a gas stove, 2 Miele refrigerators, butler’s pantry & an adjoining sunroom that look out onto the expansive & private backyard. Off of the kitchen is a den/family room with a fireplace. The staircase is gracious with a stained-glass window on the landing up to the 2nd floor. The 2nd & 3rd floors each have 4 bedrooms & 2 full baths. Plenty of room for home offices, gym, and
schooling. Updated water lines, plumbing, 95% efficient boiler, new roof, new oak floors in the living room and dining room & more make this historic home economical to manage. 3 AC zones.
Location
State MO
County St Louis City
Area Central West
Rooms
Basement Full, Concrete, Unfinished
Interior
Interior Features Bookcases, Center Hall Plan, Historic/Period Mlwk, Some Wood Floors
Heating Forced Air, Radiator(s), Zoned
Cooling Ceiling Fan(s), Electric, Zoned
Fireplaces Number 5
Fireplaces Type Gas, Non Functional, Woodburning Fireplce
Fireplace Y
Appliance Dishwasher, Disposal, Gas Cooktop, Microwave, Gas Oven, Refrigerator
Exterior
Parking Features false
Private Pool false
Building
Lot Description Fencing, Level Lot, Sidewalks, Streetlights, Wood Fence
Sewer Public Sewer
Water Public
Architectural Style Traditional, Other
Level or Stories Three Or More
Structure Type Brick
Construction Status 115
Schools
Elementary Schools Adams Elem.
Middle Schools Fanning Middle Community Ed.
High Schools Roosevelt High
School District St. Louis City
Others
Ownership Private
Acceptable Financing Cash Only, Conventional
Listing Terms Cash Only, Conventional
Special Listing Condition None
Read Less
Want to know what your home might be worth? Contact us for a FREE valuation!

Our team is ready to help you sell your home for the highest possible price ASAP
Bought with Rachel Boxdorfer






