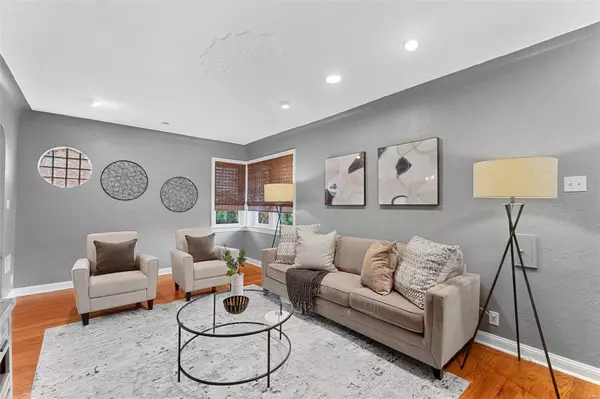$250,000
$199,900
25.1%For more information regarding the value of a property, please contact us for a free consultation.
5433 Sunshine St Louis, MO 63109
2 Beds
2 Baths
1,050 SqFt
Key Details
Sold Price $250,000
Property Type Single Family Home
Sub Type Residential
Listing Status Sold
Purchase Type For Sale
Square Footage 1,050 sqft
Price per Sqft $238
Subdivision Gravois Homesites Add 03
MLS Listing ID 22030173
Sold Date 06/07/22
Style Other
Bedrooms 2
Full Baths 1
Half Baths 1
Construction Status 82
Year Built 1940
Building Age 82
Lot Size 4,138 Sqft
Acres 0.095
Lot Dimensions 50x83
Property Description
Immaculate Princeton Heights brick tudor is oozing charm & updates galore!Gleaming hardwood floors,original stained glass windows, arched openings are classic details paired with a well built and maintained home. The first floor is inviting and functional with a light filled living room open to the dining room with french doors to the back deck and pristine back yard.The kitchen is classic with newer appliances,granite countertops and a perfectly placed half bathroom.The gorgeous staircase flanked by orginal stain glass windows lead you up to the second floor with 2 generous bedrooms and a large full bathroom.No scary south city basement here!Laundry, storage,workout area?The driveway has been repoured with extra parking space from street to garage(that has extra storage space attached).You have complete privacy with a cedar privacy fence and gate around the perimeter. Wilmore Park is across the street with Francis Park/Ted Drewes and all those Hampton restaurants right down the road!
Location
State MO
County St Louis City
Area South City
Rooms
Basement Concrete, Full
Interior
Interior Features Historic/Period Mlwk, Special Millwork, Window Treatments, Some Wood Floors
Heating Electronic Air Fltrs, Forced Air
Cooling Ceiling Fan(s), Gas
Fireplaces Type None
Fireplace Y
Appliance Dishwasher, Disposal, Gas Oven, Refrigerator, Stainless Steel Appliance(s)
Exterior
Parking Features true
Garage Spaces 1.0
Private Pool false
Building
Lot Description Fencing, Level Lot, Sidewalks, Streetlights, Wood Fence
Story 2
Sewer Public Sewer
Water Public
Architectural Style Tudor
Level or Stories Two
Structure Type Brick
Construction Status 82
Schools
Elementary Schools Buder Elem.
Middle Schools Long Middle Community Ed. Center
High Schools Roosevelt High
School District St. Louis City
Others
Ownership Private
Acceptable Financing Cash Only, Conventional, FHA, RRM/ARM, VA
Listing Terms Cash Only, Conventional, FHA, RRM/ARM, VA
Special Listing Condition None
Read Less
Want to know what your home might be worth? Contact us for a FREE valuation!

Our team is ready to help you sell your home for the highest possible price ASAP
Bought with Sarah Tadlock






