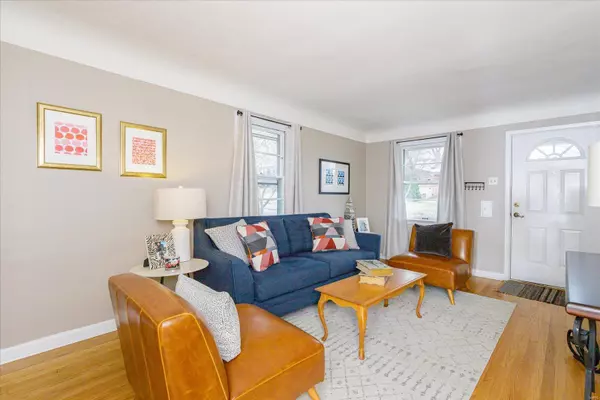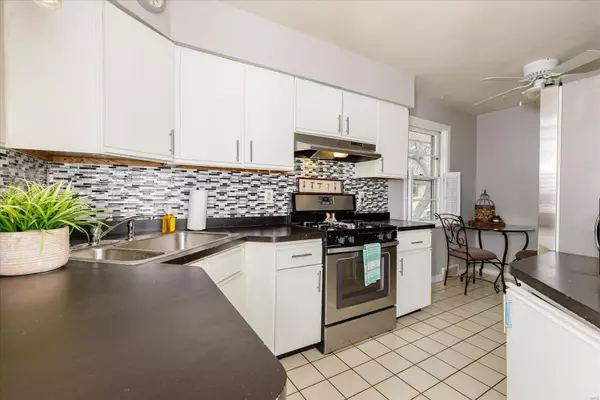$306,000
$265,000
15.5%For more information regarding the value of a property, please contact us for a free consultation.
7415 Williams AVE St Louis, MO 63117
2 Beds
2 Baths
1,663 SqFt
Key Details
Sold Price $306,000
Property Type Single Family Home
Sub Type Residential
Listing Status Sold
Purchase Type For Sale
Square Footage 1,663 sqft
Price per Sqft $184
Subdivision Pennsylvania Park 2
MLS Listing ID 22017681
Sold Date 06/10/22
Style Bungalow / Cottage
Bedrooms 2
Full Baths 1
Half Baths 1
Construction Status 69
Year Built 1953
Building Age 69
Lot Size 5,009 Sqft
Acres 0.115
Lot Dimensions see county records
Property Description
Prepare to be WOWED by this impressive, 2 BD, 1.5 BA bath, mid-century home in prestigious Richmond Heights with an attached 2 car garage. The exterior is brick and low maint vinyl siding, has enclosed soffits-fascia and has a back yard that is level and private with a patio for outdoor enjoyment. Features inc hardwood flooring, a cove ceiling in the Living Rm, ceramic tile flooring in the Kitchen, tile backsplash, SS appl, gas stove, huge walk in closet in the Mstr Bdr, updated main floor bathroom with on-trend tile flooring, raised height vanity with wave bowl, Dining Rm with brick accent wall and an amazing Family Rm addition. The LL has a Rec Rm, Fam Rm, half bath and unfinished storage. This home offers tons of space with approx 1,663 s/f of finished living space inc the lower level. Incredible location close to everything! There is easy access to shopping, restaurants, top local attractions, Hwy access, Lambert Int airport, Wash U, SLU and Metrolink access. SO MUCH TO LOVE!
Location
State MO
County St Louis
Area Maplewood-Rchmnd Hts
Rooms
Basement Bathroom in LL, Full, Partially Finished, Concrete, Radon Mitigation System, Rec/Family Area, Sump Pump
Interior
Interior Features Window Treatments, Walk-in Closet(s), Some Wood Floors
Heating Forced Air
Cooling Ceiling Fan(s), Electric
Fireplaces Type None
Fireplace Y
Appliance Dishwasher, Disposal, Range Hood, Gas Oven, Stainless Steel Appliance(s)
Exterior
Garage true
Garage Spaces 2.0
Amenities Available Underground Utilities
Private Pool false
Building
Lot Description Fencing, Level Lot, Sidewalks
Story 1
Sewer Public Sewer
Water Public
Architectural Style Traditional
Level or Stories One
Structure Type Brick, Frame, Vinyl Siding
Construction Status 69
Schools
Elementary Schools Mrh Elementary
Middle Schools Mrh Middle
High Schools Maplewood-Richmond Hgts. High
School District Maplewood-Richmond Heights
Others
Ownership Private
Acceptable Financing Cash Only, Conventional, FHA, VA
Listing Terms Cash Only, Conventional, FHA, VA
Special Listing Condition Owner Occupied, None
Read Less
Want to know what your home might be worth? Contact us for a FREE valuation!

Our team is ready to help you sell your home for the highest possible price ASAP
Bought with John Besmer






