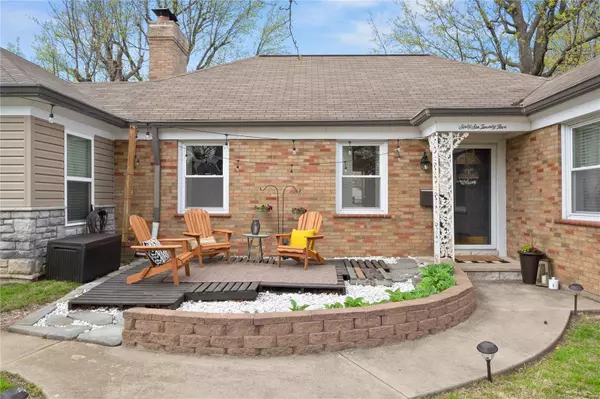$465,000
$439,000
5.9%For more information regarding the value of a property, please contact us for a free consultation.
6625 Pernod AVE St Louis, MO 63139
3 Beds
2 Baths
1,698 SqFt
Key Details
Sold Price $465,000
Property Type Single Family Home
Sub Type Residential
Listing Status Sold
Purchase Type For Sale
Square Footage 1,698 sqft
Price per Sqft $273
Subdivision Ivanhoe Park Add
MLS Listing ID 22023887
Sold Date 06/13/22
Style Ranch
Bedrooms 3
Full Baths 2
Construction Status 82
Year Built 1940
Building Age 82
Lot Size 9,845 Sqft
Acres 0.226
Lot Dimensions 70Ft x 157.50
Property Description
Don't miss a one of a kind spacious Ranch on a double lot in Lindenwood Park neighborhood, a block from the park! Nice fenced backyard for entertaining. Beautiful coved ceilings with archways and custom millwork throughout the home. The living room has gleaming hardwood floorings, stone fireplace and is open to separate dining room. Updated kitchen has custom cabinetry, granite counters and breakfast bar. New Master bedroom suite including a walk-in closet w/closet organizers and full bath with glass enclosed shower. 2 beds with hardwood flooring and plenty of closet space. The lower level has recreational area with stone fireplace. The basement recently peered walls with transferable warranty and two sump pumps. The sewer lines and plumbing replaced under basement in 18. The boiler had complete service in 19 with new flame sensor in 22, new central air unit in 21. Det. Garage with carport and additional parking pad in the rear.
Location
State MO
County St Louis City
Area South City
Rooms
Basement Fireplace in LL, Full, Concrete, Bath/Stubbed, Sump Pump, Unfinished
Interior
Interior Features Open Floorplan, Special Millwork, Window Treatments, Walk-in Closet(s), Some Wood Floors
Heating Radiator(s)
Cooling Ceiling Fan(s), Electric
Fireplaces Number 2
Fireplaces Type Woodburning Fireplce
Fireplace Y
Appliance Dishwasher, Disposal, Gas Oven, Stainless Steel Appliance(s)
Exterior
Parking Features true
Garage Spaces 2.0
Private Pool false
Building
Lot Description Chain Link Fence, Fencing, Sidewalks, Streetlights
Story 1
Sewer Public Sewer
Water Public
Architectural Style Traditional
Level or Stories One
Structure Type Brick Veneer, Vinyl Siding
Construction Status 82
Schools
Elementary Schools Mason Elem.
Middle Schools Long Middle Community Ed. Center
High Schools Roosevelt High
School District St. Louis City
Others
Ownership Private
Acceptable Financing Cash Only, Conventional, FHA, VA, Other
Listing Terms Cash Only, Conventional, FHA, VA, Other
Special Listing Condition Owner Occupied, None
Read Less
Want to know what your home might be worth? Contact us for a FREE valuation!

Our team is ready to help you sell your home for the highest possible price ASAP
Bought with Laura Wehnes






