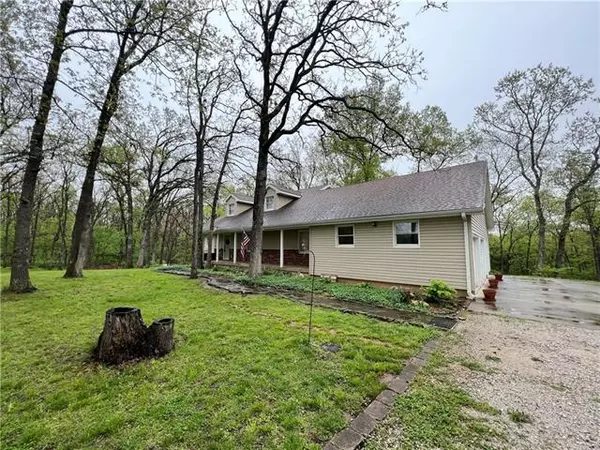$289,900
$289,900
For more information regarding the value of a property, please contact us for a free consultation.
18741 S 1288 RD Nevada, MO 64772
4 Beds
4 Baths
4,618 SqFt
Key Details
Sold Price $289,900
Property Type Single Family Home
Sub Type Single Family Residence
Listing Status Sold
Purchase Type For Sale
Square Footage 4,618 sqft
Price per Sqft $62
Subdivision Other
MLS Listing ID 2377765
Sold Date 06/15/22
Style Cape Cod
Bedrooms 4
Full Baths 3
Half Baths 1
Year Built 1978
Annual Tax Amount $1,952
Lot Size 7.400 Acres
Acres 7.4
Property Description
This beautiful home nestled on just over 7 acres is not one to miss! With over 4,000 square feet and 4 bedrooms with one non-conforming, 3 1/2 bathrooms, two living areas, and a full walkout basement, this home has plenty of room to spread out! You will love the opportunity to sit back and enjoy the property on the screened in porch, as well the space for gatherings in the formal dining area off the kitchen. In the basement, there is space for an additional living area, recreation room, or even a home office! The 2 car attached garage, 20x10 shed plus a 24x30 pole barn offers additional space for storage and room to park vehicles. The 24x36 barn equipped with horse stalls and the fenced pastures allow for room for livestock or a small hobby farm!
Call the listing agent today for a private showing, this home is waiting for you to call it yours!
Location
State MO
County Vernon
Rooms
Other Rooms Enclosed Porch, Family Room, Formal Living Room, Main Floor Master, Office
Basement true
Interior
Interior Features Ceiling Fan(s), Walk-In Closet(s)
Heating Heatpump/Gas, Propane
Cooling Electric
Flooring Carpet, Luxury Vinyl Plank, Vinyl
Fireplaces Number 1
Fireplaces Type Family Room
Fireplace Y
Appliance Refrigerator, Built-In Electric Oven
Laundry Main Level, Off The Kitchen
Exterior
Exterior Feature Horse Facilities
Garage true
Garage Spaces 2.0
Fence Other, Partial, Wood
Roof Type Composition
Building
Lot Description Acreage, Treed
Entry Level 1.5 Stories
Sewer Septic Tank
Water Rural
Structure Type Frame
Schools
School District Nevada
Others
Ownership Private
Acceptable Financing Cash, Conventional, FHA, USDA Loan, VA Loan
Listing Terms Cash, Conventional, FHA, USDA Loan, VA Loan
Read Less
Want to know what your home might be worth? Contact us for a FREE valuation!

Our team is ready to help you sell your home for the highest possible price ASAP







