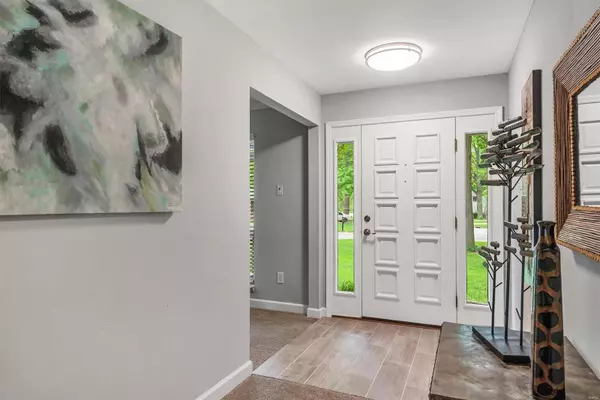$430,000
$370,000
16.2%For more information regarding the value of a property, please contact us for a free consultation.
310 Keighly DR Ellisville, MO 63011
3 Beds
3 Baths
2,679 SqFt
Key Details
Sold Price $430,000
Property Type Single Family Home
Sub Type Residential
Listing Status Sold
Purchase Type For Sale
Square Footage 2,679 sqft
Price per Sqft $160
Subdivision Cherry Hill West 3
MLS Listing ID 22028850
Sold Date 06/17/22
Style Ranch
Bedrooms 3
Full Baths 3
Construction Status 49
Year Built 1973
Building Age 49
Lot Size 0.345 Acres
Acres 0.345
Lot Dimensions 113x133
Property Description
Hot Hot Hot...Expansive updated 3 bed 3 bath Ranch home situated on a large lot on a quiet tree lined street. Step into the formal entry way and instantly see that this home is special. Main floor features formal dining, large dine in kitchen, family room, guest bath, a master suite and 2 additional large bedrooms. Kitchen has stainless appliances, custom cabinetry, and granite counter tops. Large Family room has wood floors, gas fireplace. LL is finished with additional sleeping area, full bath, and plenty of storage. Step onto the patio off the kitchen and into your own private oasis with newer wood privacy fence. Perfect for BBQ and morning coffee. In addition there is a large 2 car side entry garage. The neutral decor of this home is ready for your personal touches.
Location
State MO
County St Louis
Area Marquette
Rooms
Basement Bathroom in LL, Partially Finished, Concrete, Rec/Family Area, Sleeping Area, Sump Pump
Interior
Interior Features Carpets, Window Treatments, Some Wood Floors
Heating Forced Air
Cooling Attic Fan, Ceiling Fan(s), Electric
Fireplaces Number 1
Fireplaces Type Gas
Fireplace Y
Appliance Dishwasher, Disposal, Gas Cooktop, Microwave, Gas Oven, Refrigerator, Stainless Steel Appliance(s)
Exterior
Parking Features true
Garage Spaces 2.0
Private Pool false
Building
Lot Description Corner Lot, Fencing, Level Lot, Streetlights
Story 1
Sewer Public Sewer
Water Public
Architectural Style Traditional
Level or Stories One
Structure Type Brick
Construction Status 49
Schools
Elementary Schools Westridge Elem.
Middle Schools Crestview Middle
High Schools Marquette Sr. High
School District Rockwood R-Vi
Others
Ownership Private
Acceptable Financing Cash Only, Conventional, VA
Listing Terms Cash Only, Conventional, VA
Special Listing Condition Other, None
Read Less
Want to know what your home might be worth? Contact us for a FREE valuation!

Our team is ready to help you sell your home for the highest possible price ASAP
Bought with Lauren Lindgren






