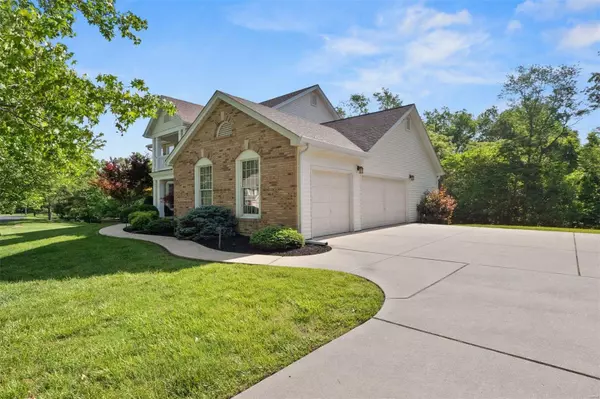$485,000
$495,000
2.0%For more information regarding the value of a property, please contact us for a free consultation.
516 Shadow Mountain CT Wildwood, MO 63011
5 Beds
4 Baths
2,904 SqFt
Key Details
Sold Price $485,000
Property Type Single Family Home
Sub Type Residential
Listing Status Sold
Purchase Type For Sale
Square Footage 2,904 sqft
Price per Sqft $167
Subdivision Village Of Winding Trails Two
MLS Listing ID 22028748
Sold Date 06/17/22
Style Other
Bedrooms 5
Full Baths 3
Half Baths 1
HOA Fees $32/ann
Year Built 1987
Lot Size 0.470 Acres
Acres 0.47
Lot Dimensions .469
Property Description
On a quiet court of mature trees and lush landscaping stands your spacious new home! A generous foyer greets you, flanked by large Living and Dining rooms. Past the 1st Floor half-bath are a voluminous Family room, oversized wet bar, and boldly remodeled kitchen of rich colors and European and Asian design influences. The 2nd floor features a sizable Primary suite with a vaulted ceiling, loads of natural light, a huge BA with dual sinks, a separate shower and tub, and more natural light! Plus 3 more bedrooms and a full bath. When it comes time to entertain or for the family to spread out, a capacious finished basement with a wet bar, full bath, and 5th bedroom stands at the ready. Outside, a HUGE side yard extends the property to nearly a half-acre, offering endless opportunities for play or expanding the home. Newer high-efficiency HVAC (2010) and roof (2015) provide savings and peace of mind. Could this scenario be YOUR life? Come see all this house has to offer you and your family!
Location
State MO
County St Louis
Area Lafayette
Rooms
Basement Full, Partially Finished, Rec/Family Area, Sleeping Area, Walk-Out Access
Interior
Interior Features Open Floorplan, Carpets, Special Millwork, Window Treatments, Vaulted Ceiling, Walk-in Closet(s)
Heating Forced Air, Zoned
Cooling Ceiling Fan(s), Electric, Zoned
Fireplaces Number 2
Fireplaces Type Full Masonry, Woodburning Fireplce
Fireplace Y
Appliance Dishwasher, Disposal, Microwave, Trash Compactor
Exterior
Parking Features true
Garage Spaces 3.0
Amenities Available Pool, Tennis Court(s)
Private Pool false
Building
Lot Description Backs to Comm. Grnd, Backs to Trees/Woods, Cul-De-Sac, Level Lot, Sidewalks, Streetlights
Story 2
Sewer Public Sewer
Water Public
Architectural Style Traditional
Level or Stories Two
Schools
Elementary Schools Babler Elem.
Middle Schools Rockwood Valley Middle
High Schools Lafayette Sr. High
School District Rockwood R-Vi
Others
Ownership Private
Acceptable Financing Cash Only, Conventional
Listing Terms Cash Only, Conventional
Special Listing Condition None
Read Less
Want to know what your home might be worth? Contact us for a FREE valuation!

Our team is ready to help you sell your home for the highest possible price ASAP
Bought with Robert Hussey






