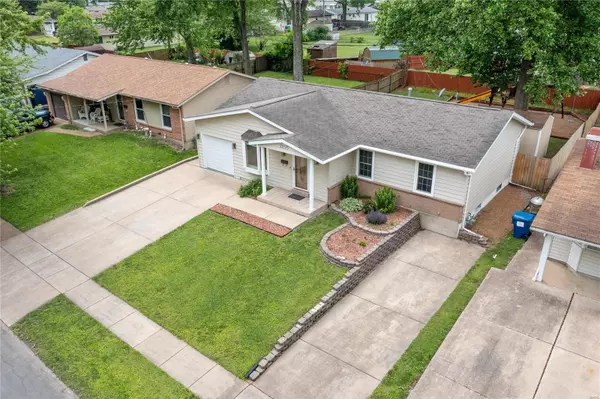$200,000
$185,000
8.1%For more information regarding the value of a property, please contact us for a free consultation.
2295 N Pointe LN Florissant, MO 63031
3 Beds
2 Baths
1,709 SqFt
Key Details
Sold Price $200,000
Property Type Single Family Home
Sub Type Residential
Listing Status Sold
Purchase Type For Sale
Square Footage 1,709 sqft
Price per Sqft $117
Subdivision North Pointe 4
MLS Listing ID 22033739
Sold Date 06/23/22
Style Ranch
Bedrooms 3
Full Baths 2
Construction Status 58
Year Built 1964
Building Age 58
Lot Size 7,623 Sqft
Acres 0.175
Lot Dimensions 61x125
Property Description
Spacious ranch home in Hazelwood West has been refreshed, passed municipal inspect, & ready for move in!Covered front porch to leaded glass door & entry to the living room w/wood floors, bay window & ceiling fan.Large kitchen comes fully equipped with all appliances included, gas range/new refrigerator/dishwasher/disposal.You'll also find new vinyl plank flooring, glass tile backsplash, tons of cabinets & counterspace plus a pantry.Adjoining breakfast room accesses the covered back deck & garage.Master suite has double entry doors plus a private, updated full bath w/shower.All 3 bedrooms are nice sized w/wood floors & the hall bath has been updated as well.The lower level is mostly finished w/family area, workout room, office/den plus unfinished laundry, storage & workroom. Don't miss these exterior features:covered patio,Rainbow play set,utl shed,double drive way at garage,additional driveway on opposite side of lot,outlets under eaves for holiday decorating! Home warranty included.
Location
State MO
County St Louis
Area Hazelwood West
Rooms
Basement Full, Concrete, Rec/Family Area, Sump Pump, Storage Space
Interior
Interior Features Open Floorplan, Some Wood Floors
Heating Forced Air
Cooling Ceiling Fan(s), Electric
Fireplaces Type None
Fireplace Y
Appliance Dishwasher, Disposal, Microwave, Gas Oven, Refrigerator, Stainless Steel Appliance(s)
Exterior
Parking Features true
Garage Spaces 1.0
Private Pool false
Building
Lot Description Fencing, Sidewalks, Streetlights, Wood Fence
Story 1
Sewer Public Sewer
Water Public
Architectural Style Traditional
Level or Stories One
Structure Type Brick Veneer, Vinyl Siding
Construction Status 58
Schools
Elementary Schools Walker Elem.
Middle Schools Northwest Middle
High Schools Hazelwood West High
School District Hazelwood
Others
Ownership Private
Acceptable Financing Cash Only, Conventional, FHA, VA
Listing Terms Cash Only, Conventional, FHA, VA
Special Listing Condition None
Read Less
Want to know what your home might be worth? Contact us for a FREE valuation!

Our team is ready to help you sell your home for the highest possible price ASAP
Bought with Kelly Greeninger






