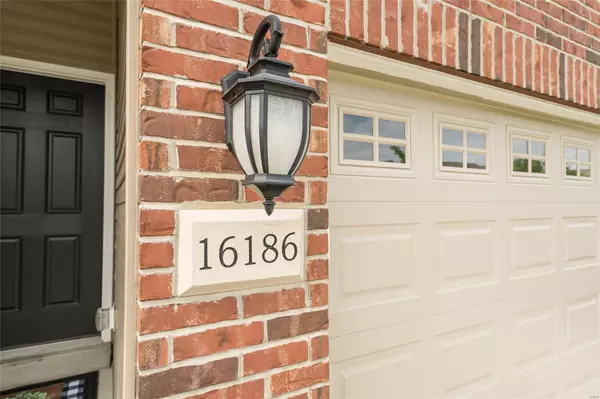$395,000
$350,000
12.9%For more information regarding the value of a property, please contact us for a free consultation.
16186 Amber Vista DR Ellisville, MO 63021
2 Beds
2 Baths
1,442 SqFt
Key Details
Sold Price $395,000
Property Type Condo
Sub Type Condo/Coop/Villa
Listing Status Sold
Purchase Type For Sale
Square Footage 1,442 sqft
Price per Sqft $273
Subdivision Amber Trails
MLS Listing ID 22033266
Sold Date 06/28/22
Style Villa
Bedrooms 2
Full Baths 2
Construction Status 5
HOA Fees $165/mo
Year Built 2017
Building Age 5
Lot Dimensions 40'x90'
Property Description
You will love this 5-year-young Villa. Previously a speck home with multiple upgrades including engineered hardwood flooring throughout the vaulted great room, kitchen, and dining area. Special Millwork, and a gas fireplace with cable-ready outlets above the fireplace. The kitchen has a gas range and a large granite countertop island that easily sits 6. The kitchen cabinets are a 42" upgrade as well. The homeowner has added a composite deck off the dining area, a humidifier to the HVAC, and a water softener. The lower level has roughed in plumbing and a large egress window. Walking trails and Rockwood School District.
Location
State MO
County St Louis
Area Eureka
Rooms
Basement Concrete, Egress Window(s), Concrete, Bath/Stubbed, Unfinished
Interior
Interior Features Open Floorplan, Carpets, Special Millwork, Window Treatments, Vaulted Ceiling
Heating Forced Air
Cooling Electric
Fireplaces Number 1
Fireplaces Type Gas
Fireplace Y
Appliance Dishwasher, Disposal, Microwave, Gas Oven, Refrigerator, Water Softener
Exterior
Parking Features true
Garage Spaces 2.0
Amenities Available Security Lighting, Underground Utilities, Trail(s)
Private Pool false
Building
Lot Description Backs to Comm. Grnd, Sidewalks, Streetlights
Story 1
Builder Name McBride & Sons
Sewer Public Sewer
Water Public
Architectural Style Traditional
Level or Stories One
Structure Type Brk/Stn Veneer Frnt, Vinyl Siding
Construction Status 5
Schools
Elementary Schools Ridge Meadows Elem.
Middle Schools Lasalle Springs Middle
High Schools Eureka Sr. High
School District Rockwood R-Vi
Others
HOA Fee Include Some Insurance, Maintenance Grounds, Snow Removal
Ownership Private
Acceptable Financing Cash Only, Conventional
Listing Terms Cash Only, Conventional
Special Listing Condition Energy Star Home, Owner Occupied, Spec Home, None
Read Less
Want to know what your home might be worth? Contact us for a FREE valuation!

Our team is ready to help you sell your home for the highest possible price ASAP
Bought with Ann Cordeal






