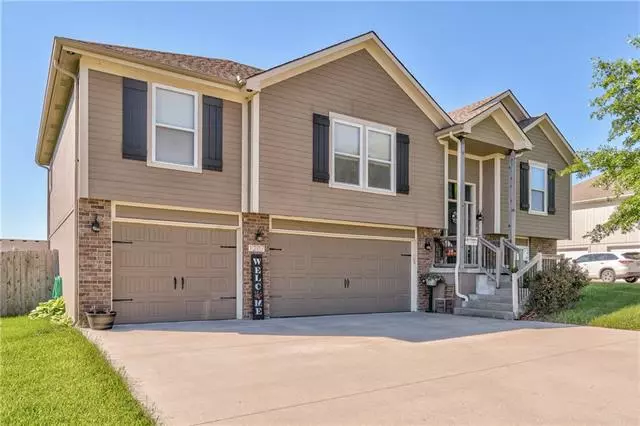$300,000
$300,000
For more information regarding the value of a property, please contact us for a free consultation.
1207 SW 9TH ST Oak Grove, MO 64075
3 Beds
3 Baths
2,320 SqFt
Key Details
Sold Price $300,000
Property Type Single Family Home
Sub Type Single Family Residence
Listing Status Sold
Purchase Type For Sale
Square Footage 2,320 sqft
Price per Sqft $129
Subdivision Oaks Of Edgewood
MLS Listing ID 2384111
Sold Date 06/29/22
Style Traditional
Bedrooms 3
Full Baths 3
HOA Fees $22/ann
Year Built 2014
Annual Tax Amount $3,816
Lot Size 0.270 Acres
Acres 0.27
Property Description
YOUR DREAM HOME AWAITS! Don't pass up this warm & inviting home in the sought-after Oaks of Edgewood in Oak Grove. Open floor plan, 3 bedroom, 3 full bath raised ranch with lots of living space. Kitchen is bright & cheery with plenty of cabinetry, stainless steel appliances, a walk in pantry & granite countertops. Wood-burning/see thru fireplace between the living room & eat in kitchen. Open the double doors to the main bedroom which includes an ensuite with a large bathroom with double sinks, cabinets galore, linen closet, tiled walk in shower & jacuzzi. Bathroom leads to the walk-in closet with loads of shelving. All bedrooms are on the main level with carpet & ceiling fans. Laundry room is right off the kitchen. Kitchen opens to the deck with plenty of room for you to grill out this summer! Deck overlooks the big back yard with the 6 ft. privacy fence. Finished lower level with big recreation room and full bathroom with shower. Rec room walks out to the patio. The 3 car garage is oversized with room for trucks/boats or for extra storage and also walks out to backyard. Common space behind house. Beautiful farms and greenspace surround this neighborhood, offering lots of peace and quiet. The community offers clubhouse, pool, walking trails and stocked lakes to fish. Don't miss it!
ALL OFFERS MUST BE ACCEPTED BY 6/2/22 at 5:00 pm. Thank you
Location
State MO
County Jackson
Rooms
Other Rooms Fam Rm Main Level, Main Floor BR, Main Floor Master, Recreation Room
Basement true
Interior
Interior Features All Window Cover, Ceiling Fan(s), Pantry, Walk-In Closet(s), Whirlpool Tub
Heating Electric
Cooling Electric
Flooring Carpet, Ceramic Floor, Wood
Fireplaces Number 1
Fireplaces Type Dining Room, Living Room, See Through, Wood Burning
Equipment Fireplace Screen
Fireplace Y
Appliance Dishwasher, Disposal, Microwave, Built-In Electric Oven, Stainless Steel Appliance(s)
Laundry Main Level, Off The Kitchen
Exterior
Garage true
Garage Spaces 3.0
Fence Privacy, Wood
Amenities Available Clubhouse, Pool, Trail(s)
Roof Type Composition
Building
Lot Description City Limits, Level
Entry Level Raised Ranch,Split Entry
Sewer City/Public
Water Public
Structure Type Wood Siding
Schools
School District Grain Valley
Others
Ownership Private
Acceptable Financing Cash, Conventional, FHA, VA Loan
Listing Terms Cash, Conventional, FHA, VA Loan
Read Less
Want to know what your home might be worth? Contact us for a FREE valuation!

Our team is ready to help you sell your home for the highest possible price ASAP







