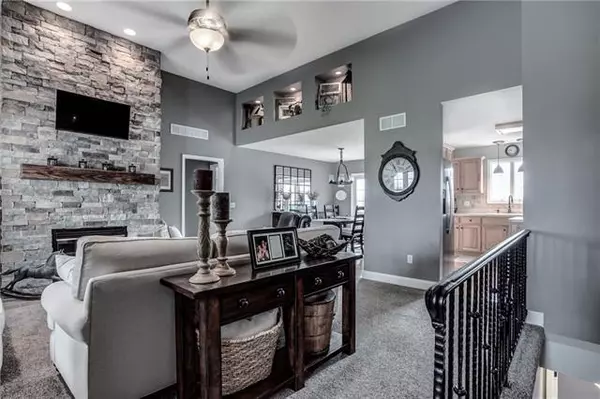$675,000
$675,000
For more information regarding the value of a property, please contact us for a free consultation.
3525 SE Powell RD Lathrop, MO 64465
4 Beds
4 Baths
3,504 SqFt
Key Details
Sold Price $675,000
Property Type Single Family Home
Sub Type Single Family Residence
Listing Status Sold
Purchase Type For Sale
Square Footage 3,504 sqft
Price per Sqft $192
Subdivision None
MLS Listing ID 2377580
Sold Date 06/10/22
Style Traditional
Bedrooms 4
Full Baths 3
Half Baths 1
Year Built 2001
Annual Tax Amount $3,300
Lot Size 20.680 Acres
Acres 20.68
Property Description
Fabulous Ranch/reverse plan on 20+/- acres Meticulously maintained and beautifully updated.Walk in to this beautifully custom designed home with vaulted great room offering floor to ceiling stone fireplace with gas logs and blower.Great room opens into the formal dining area with double doors to back deck overlooking treed acreage.Incredible kitchen with custom cabinets, 2 pantrys, stainless built-in appliances and big center island.Dining and kitchen boast stunning hickory hardwood floors.Big main floor Master Suite with box vault ceiling, walk-in closet, and private deck out the double doors.Private master bath with double vanity, separate shower and high back claw foot tub. Br 2 and 3 on main level with very accommodating Jack and Jill bath.Fabulous finished walk-out lower level offers double the living space, stone column accents, gorgeous laminate wood floors, surround sound, work out area and office space.Lower level also offers a big 4th bedroom and full bath.Dont miss the all concrete built-in storm shelter.Home has oversized double car garage with people door, pull down stairs with floored attic storage and Auto-openers.Nice drop zone in entry to home from the garage.Beautiful Anderson thermal pane windows throughout the home. 200 amp electrical service.Propane gas furnace PLUS an optional wood heat furnace!Seller usually uses wood heat furnace and loves the comfort and inexpensive results. Has only filled propane tank 3-4 times in 20+ years by using the wood heat option! Spacious utility and storage room offers a 2nd walk-out door to back. 90% efficiency HVAC system. Instant hot water- 50 gallon tank with timer for maximum high efficiency. Awesome 30 x 50 outbuilding with 10' lean-to and 200 amp electrical service to bldg. Property has a pond and beautiful trees and home is surrounded by nicely manicured lawn. Water bill averages $40/mo and electric 180/mo.Dont miss this stunning high efficiency home on 20+/- beautiful acres just 2 miles off I-35 freeway.
Location
State MO
County Clinton
Rooms
Other Rooms Breakfast Room, Family Room, Great Room, Main Floor BR, Main Floor Master, Recreation Room, Workshop
Basement true
Interior
Interior Features Ceiling Fan(s), Custom Cabinets, Exercise Room, Kitchen Island, Pantry, Stained Cabinets, Vaulted Ceiling, Walk-In Closet(s)
Heating Forced Air, Propane
Cooling Electric
Flooring Carpet, Luxury Vinyl Plank, Wood
Fireplaces Number 1
Fireplaces Type Gas, Great Room
Equipment Fireplace Screen
Fireplace Y
Appliance Cooktop, Dishwasher, Disposal, Microwave, Refrigerator, Built-In Oven, Built-In Electric Oven, Stainless Steel Appliance(s)
Laundry Laundry Room, Main Level
Exterior
Exterior Feature Storm Doors
Garage true
Garage Spaces 2.0
Roof Type Composition
Building
Lot Description Acreage, Pond(s), Treed
Entry Level Ranch,Reverse 1.5 Story
Sewer Septic Tank
Water Public
Structure Type Frame, Vinyl Siding
Schools
High Schools Lathrop
School District Lathrop
Others
Ownership Private
Acceptable Financing Cash, Conventional
Listing Terms Cash, Conventional
Read Less
Want to know what your home might be worth? Contact us for a FREE valuation!

Our team is ready to help you sell your home for the highest possible price ASAP







