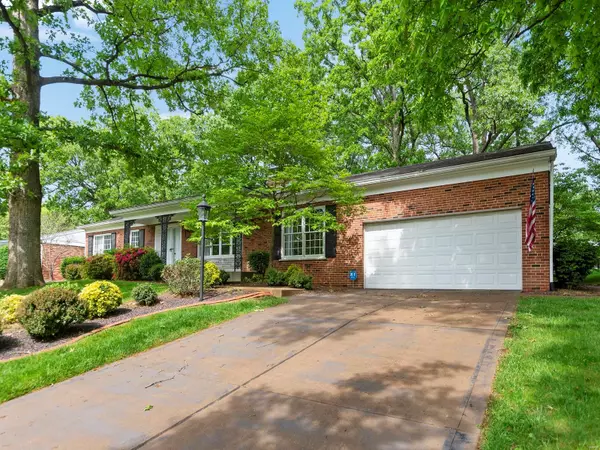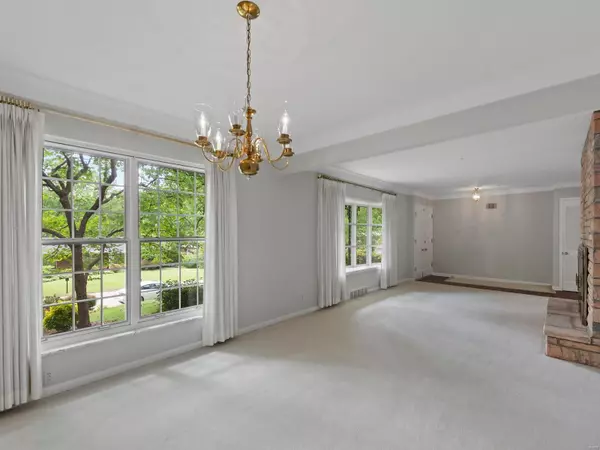$471,000
$439,900
7.1%For more information regarding the value of a property, please contact us for a free consultation.
8845 Paragon Circle DR St Louis, MO 63123
3 Beds
2 Baths
2,059 SqFt
Key Details
Sold Price $471,000
Property Type Single Family Home
Sub Type Residential
Listing Status Sold
Purchase Type For Sale
Square Footage 2,059 sqft
Price per Sqft $228
Subdivision Forest Haven
MLS Listing ID 22033288
Sold Date 07/01/22
Style Ranch
Bedrooms 3
Full Baths 2
Construction Status 62
Year Built 1960
Building Age 62
Lot Size 0.427 Acres
Acres 0.4274
Lot Dimensions 104x179
Property Description
Wonderful opportunity! A classic brick ranch on a delightful cul-de-sac in the charming Forest Haven in Award winning Lindbergh school district. This well maintained home requires nothing but your own personal touches. You will love all the natural light that seems to bring the outside beauty in. The spacious living and dining rooms provide a lovely welcome to family and friends throughout the year. You will find the spacious updated kitchen and appliances make meal preparation not so burdensome as you look out over the beautiful backyard from the sink or the casual dining area. The adjoining family room allows you to participate and eventually relax either with the fire aglow or out in the spacious sunroom/garden room depending on the season. The bedrooms are ample size with good closets and additional storage in hall closets. You will appreciate the spacious hall bath with its large vanity and nice tile work. The lovely outdoor living spaces are awaiting your celebrations.
Location
State MO
County St Louis
Area Lindbergh
Rooms
Basement Concrete, Full, Sump Pump
Interior
Heating Forced Air
Cooling Ceiling Fan(s), Electric
Fireplaces Number 2
Fireplaces Type Full Masonry, Gas Starter
Fireplace Y
Appliance Dishwasher, Disposal, Microwave, Electric Oven
Exterior
Parking Features true
Garage Spaces 2.0
Private Pool false
Building
Lot Description Cul-De-Sac, Fence-Invisible Pet
Story 1
Sewer Public Sewer
Water Public
Architectural Style Traditional
Level or Stories One
Structure Type Brick
Construction Status 62
Schools
Elementary Schools Sappington Elem.
Middle Schools Robert H. Sperreng Middle
High Schools Lindbergh Sr. High
School District Lindbergh Schools
Others
Ownership Private
Acceptable Financing Cash Only, Conventional
Listing Terms Cash Only, Conventional
Special Listing Condition None
Read Less
Want to know what your home might be worth? Contact us for a FREE valuation!

Our team is ready to help you sell your home for the highest possible price ASAP
Bought with Jean Caro






