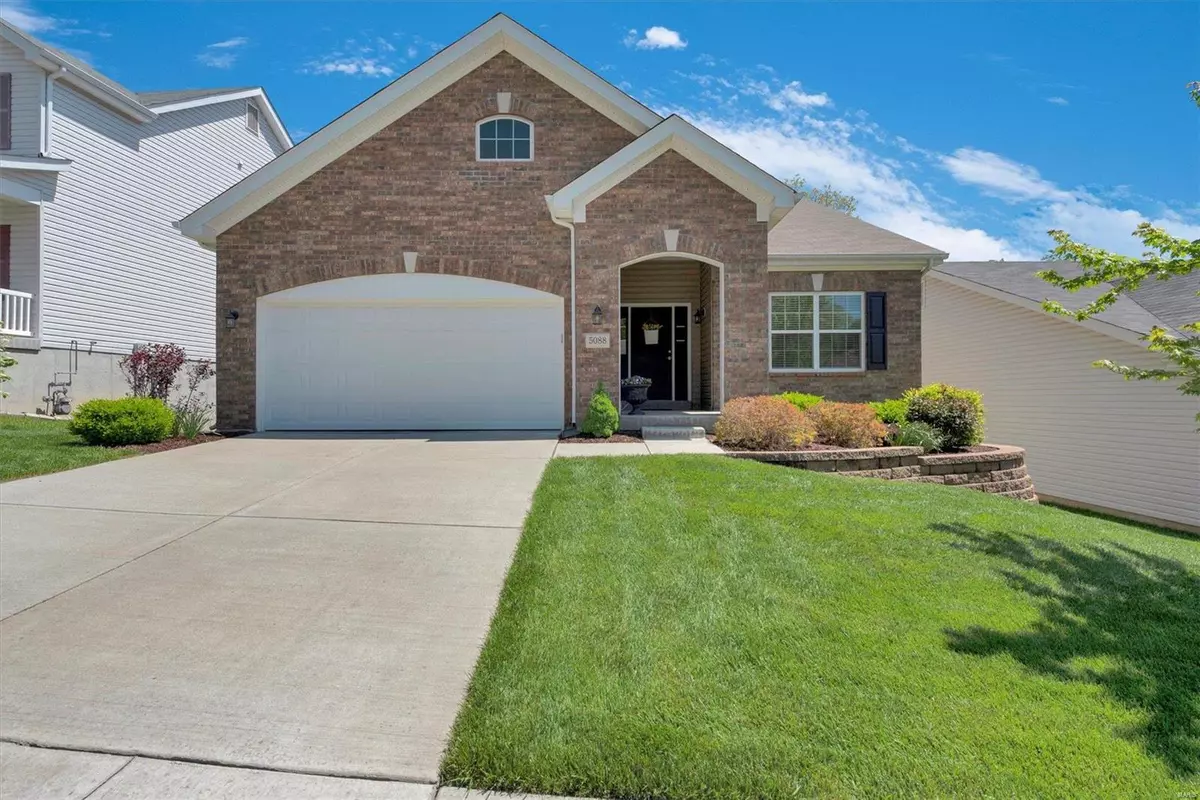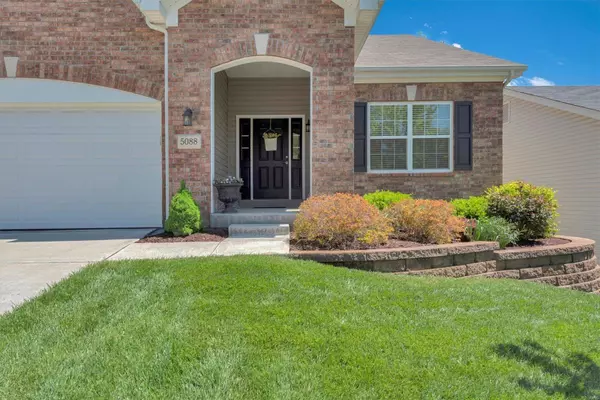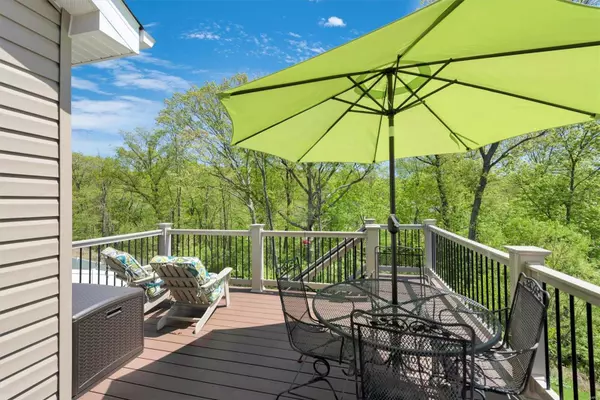$407,000
$415,000
1.9%For more information regarding the value of a property, please contact us for a free consultation.
5088 Eagle Wing CT Eureka, MO 63025
3 Beds
3 Baths
2,615 SqFt
Key Details
Sold Price $407,000
Property Type Single Family Home
Sub Type Residential
Listing Status Sold
Purchase Type For Sale
Square Footage 2,615 sqft
Price per Sqft $155
Subdivision Arbors Of Rockwood One The
MLS Listing ID 22028998
Sold Date 07/07/22
Style Ranch
Bedrooms 3
Full Baths 3
Construction Status 5
Year Built 2017
Building Age 5
Lot Size 6,229 Sqft
Acres 0.143
Lot Dimensions IRR
Property Description
Absolutely STUNNING ranch in the Arbors of Rockwood! Complete in '17, sellers spared no expense in regards to builder premiums & updates. A+ curb appeal w/full brick front elevation. Walk through a covered front porch to a bright, open floorplan w/tall ceilings, wood flooring, natural light, neutral colors & more. Family room is accented w/vaulted ceilings, gas FP, ceiling fan & beautiful views of the wooded backyard. Gourmet kitchen includes granite counters, 42 in premium cabinets, pantry, SS appliances w/gas range/cooktop & breakfast bar. Adjacent breakfast/dining room. Main floor MB suite includes a coffered ceiling, wood flooring, walk-in closet w/custom organizers & luxury master bath. 2nd BR on the main level shares a 2nd full bath. Walk-out LL is prof. finished w/9 ft pour, recessed lighting, living area, kitchenette, full BR & 3rd bath. Out back is a maintenance free composite deck, concrete patio & 50 amp service. Gas grill hookup, walk to Eureka Elem, Library & more!
Location
State MO
County St Louis
Area Eureka
Rooms
Basement Concrete, Bathroom in LL, Partially Finished, Concrete, Rec/Family Area, Sleeping Area, Storage Space, Walk-Out Access
Interior
Interior Features High Ceilings, Open Floorplan, Carpets, Special Millwork, Window Treatments, Vaulted Ceiling, Walk-in Closet(s), Some Wood Floors
Heating Forced Air
Cooling Ceiling Fan(s), Electric
Fireplaces Number 1
Fireplaces Type Gas, Ventless
Fireplace Y
Appliance Dishwasher, Disposal, Gas Oven, Stainless Steel Appliance(s)
Exterior
Parking Features true
Garage Spaces 2.0
Private Pool false
Building
Lot Description Backs to Comm. Grnd, Backs to Trees/Woods, Cul-De-Sac, Sidewalks, Streetlights
Story 1
Sewer Public Sewer
Water Public
Architectural Style Traditional
Level or Stories One
Structure Type Brick Veneer, Frame, Vinyl Siding
Construction Status 5
Schools
Elementary Schools Eureka Elem.
Middle Schools Lasalle Springs Middle
High Schools Eureka Sr. High
School District Rockwood R-Vi
Others
Ownership Private
Acceptable Financing Cash Only, Conventional, VA
Listing Terms Cash Only, Conventional, VA
Special Listing Condition None
Read Less
Want to know what your home might be worth? Contact us for a FREE valuation!

Our team is ready to help you sell your home for the highest possible price ASAP
Bought with Kimberly Anderson






