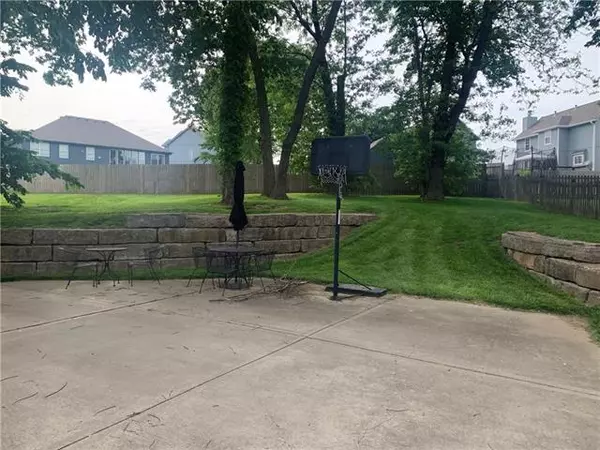$340,000
$340,000
For more information regarding the value of a property, please contact us for a free consultation.
1920 N Grove DR Independence, MO 64058
3 Beds
3 Baths
2,791 SqFt
Key Details
Sold Price $340,000
Property Type Single Family Home
Sub Type Single Family Residence
Listing Status Sold
Purchase Type For Sale
Square Footage 2,791 sqft
Price per Sqft $121
Subdivision Salem East
MLS Listing ID 2383566
Sold Date 07/12/22
Style Traditional
Bedrooms 3
Full Baths 3
Year Built 2007
Annual Tax Amount $6,000
Lot Dimensions 80x141x58x68x100
Property Description
Two homes in one! Beautiful main level has a master bedroom with a large living room and a see through fire place. Nice open kitchen with a lot of natural light. Nice size bedroom along with a full bathroom off of the kitchen. Second floor has a separate driveway with two car garage. Downstairs offers a separate living room along with a full kitchen and breakfast bar. There is third bedroom downstairs with a full bathroom. Downstairs you will also have an additional two car garage that is 41 foot deep and great for storing a boat or an additional vehicle.
Brand new carpet, four year old roof, hardwood floor in kitchen on second level has been refinished.
Location
State MO
County Jackson
Rooms
Other Rooms Family Room, Main Floor Master
Basement true
Interior
Interior Features All Window Cover, Ceiling Fan(s), Pantry, Walk-In Closet(s), Whirlpool Tub
Heating Heat Pump, Zoned
Cooling Electric, Zoned
Flooring Carpet, Wood
Fireplaces Number 1
Fireplaces Type Gas, Living Room, See Through
Fireplace Y
Appliance Cooktop, Dishwasher, Disposal, Microwave, Refrigerator, Built-In Electric Oven
Laundry Lower Level, Main Level
Exterior
Exterior Feature Hot Tub
Garage true
Garage Spaces 4.0
Roof Type Composition
Building
Lot Description City Lot
Entry Level 1.5 Stories,2 Stories
Sewer City/Public
Water Public
Structure Type Other, Stone Trim
Schools
Elementary Schools Blue Hills
Middle Schools Fire Prairie
High Schools Fort Osage
School District Fort Osage
Others
Ownership Private
Acceptable Financing Cash, Conventional
Listing Terms Cash, Conventional
Read Less
Want to know what your home might be worth? Contact us for a FREE valuation!

Our team is ready to help you sell your home for the highest possible price ASAP







