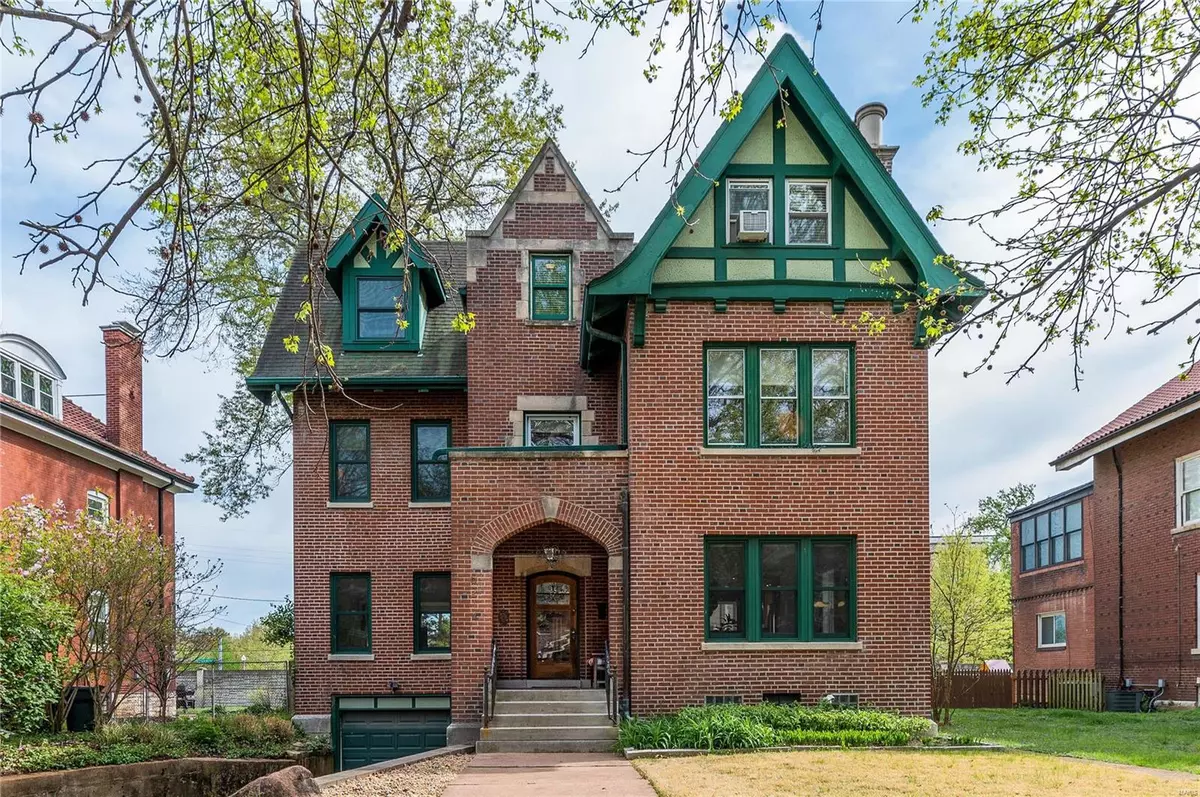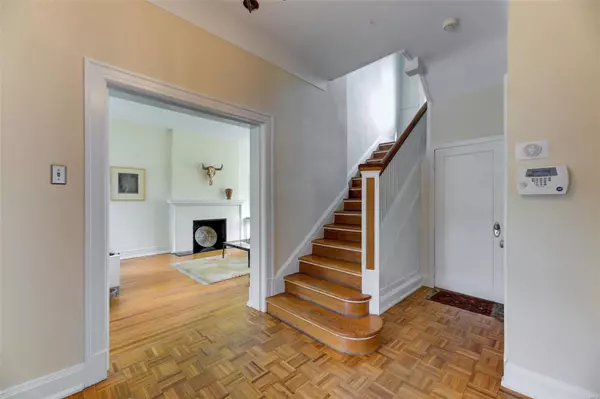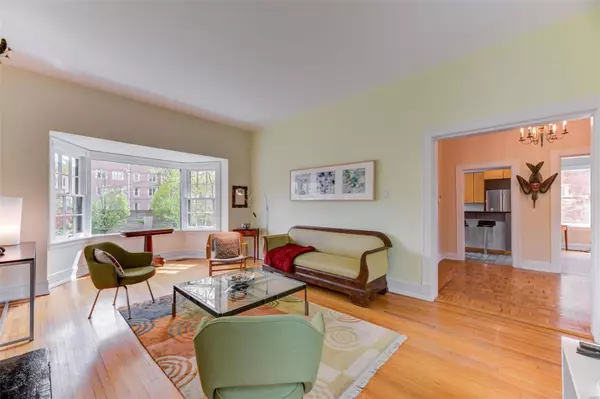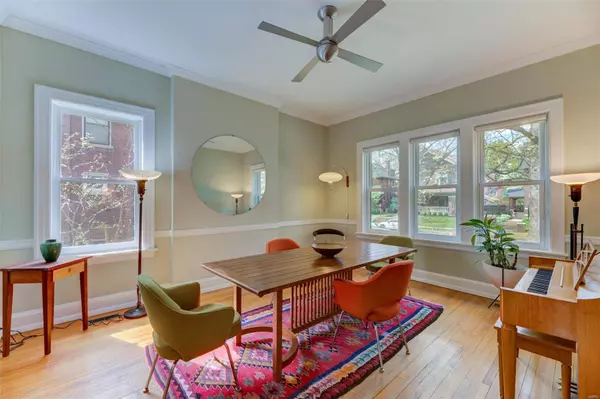$560,000
$565,000
0.9%For more information regarding the value of a property, please contact us for a free consultation.
6214 Pershing AVE St Louis, MO 63130
4 Beds
4 Baths
2,937 SqFt
Key Details
Sold Price $560,000
Property Type Single Family Home
Sub Type Residential
Listing Status Sold
Purchase Type For Sale
Square Footage 2,937 sqft
Price per Sqft $190
Subdivision Parkview
MLS Listing ID 22024131
Sold Date 07/08/22
Style Other
Bedrooms 4
Full Baths 3
Half Baths 1
Construction Status 113
HOA Fees $73/ann
Year Built 1909
Building Age 113
Lot Size 9,148 Sqft
Acres 0.21
Lot Dimensions 49/53x182/188
Property Description
Wonderful 3-story Parkview home! This elegant, light-filled home dates from 1909. Wood floors throughout. High ceilings and beautiful moldings add incredible charm. An open kitchen-dining room designed with custom mid-century modern cabinetry, large living room, spacious back deck and landscaped backyard make this house perfect for entertaining. You'll find 3 lovely bedrooms and 2 full baths on 2nd floor, and potential to create a huge primary suite w/ walk-in closet + ensuite bath on 3rd floor --now used as a large, writer's-study. House has many updates: zoned AC/heat pump for all 3 floors, newer plumbing stacks, copper water lines, newer deck, mostly double-pane windows, newer appliances, and all freshly painted/plastered. Parkview is a resident-owned neighborhood on the Natl Register of Historic Places, and is known as a lively community with private summer concerts in its parks. Minutes to Washington Univ, metro, Forest Pk and Loop. See ParkviewNeighborhood.org/new-residents.
Location
State MO
County St Louis City
Area Central West
Rooms
Basement Stone/Rock
Interior
Interior Features Center Hall Plan, High Ceilings, Historic/Period Mlwk, Open Floorplan, Special Millwork, Some Wood Floors
Heating Forced Air, Heat Pump
Cooling Electric, Heat Pump, Zoned
Fireplaces Number 1
Fireplaces Type Non Functional
Fireplace Y
Appliance Dishwasher, Disposal, Dryer, Gas Oven, Refrigerator, Stainless Steel Appliance(s), Washer
Exterior
Parking Features true
Garage Spaces 1.0
Private Pool false
Building
Lot Description Backs to Public GRND, Fencing, Streetlights, Wood Fence
Builder Name W.H. Gruen, AIA, 1909
Sewer Public Sewer
Water Public
Architectural Style Craftsman, Historic
Level or Stories Three Or More
Structure Type Brick
Construction Status 113
Schools
Elementary Schools Hamilton Elem. Community Ed.
Middle Schools Yeatman-Liddell Middle School
High Schools Sumner High
School District St. Louis City
Others
Ownership Private
Acceptable Financing Cash Only, Conventional, FHA, VA
Listing Terms Cash Only, Conventional, FHA, VA
Special Listing Condition None
Read Less
Want to know what your home might be worth? Contact us for a FREE valuation!

Our team is ready to help you sell your home for the highest possible price ASAP
Bought with Kristi Monschein






