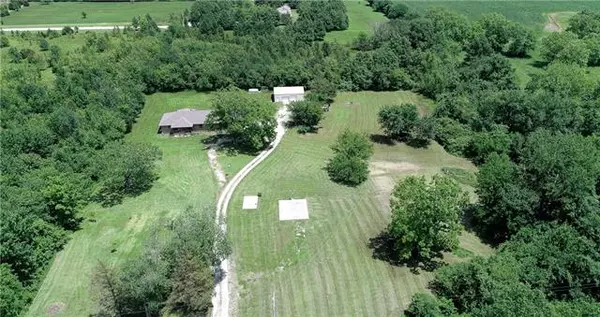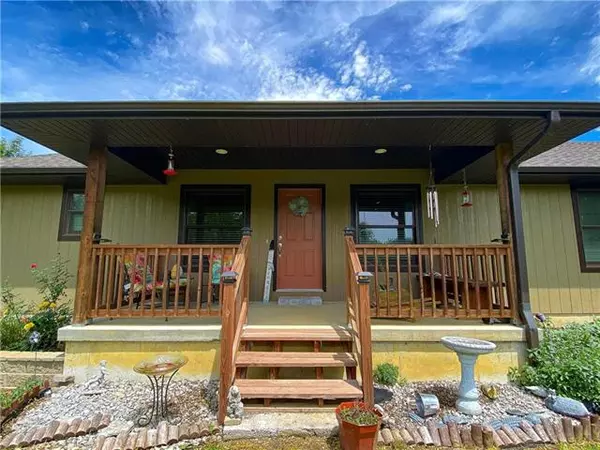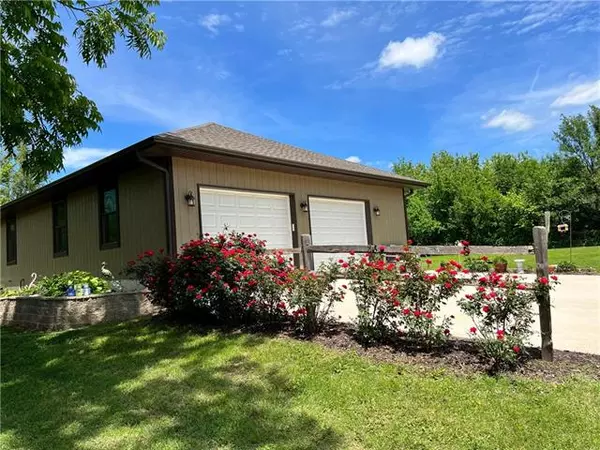$369,900
$369,900
For more information regarding the value of a property, please contact us for a free consultation.
16395 S 1100 RD Nevada, MO 64772
3 Beds
3 Baths
1,920 SqFt
Key Details
Sold Price $369,900
Property Type Single Family Home
Sub Type Single Family Residence
Listing Status Sold
Purchase Type For Sale
Square Footage 1,920 sqft
Price per Sqft $192
Subdivision Other
MLS Listing ID 2386344
Sold Date 07/15/22
Bedrooms 3
Full Baths 3
Year Built 2018
Annual Tax Amount $227
Lot Size 4.900 Acres
Acres 4.9
Property Description
You are going to love this stunning Ranch style home sitting on 4.9 acres right outside of Nevada, MO. This 3 bedroom, 3 bathroom home has an attached 2-car garage-- giving you 1,920 sq. ft of spacious elegance, beautiful oak hardwood and tile floors, and a modern kitchen with smooth surface counters, a unique spice rack, dual sliding drawers, and painted cabinets. Imagine cuddling up to a cozy fire with your favorite movie on the tv. Every night drift asleep to the peace and quiet this secluded lot will offer. The unfinished basement offers tons of potential! One room has been finished which is currently being used as a craft room but would make an excellent 4th non-conforming bedroom, along with a finished full bath. With the framing done, all you have to do is hang the walls and then you'll have a spacious family room, storage area, or whatever you can dream of! Step outside onto your front or back decks and enjoy a nice cup of coffee in the morning, or go practice some basketball on the small court in the front of the yard. Store all of your toys or extra cars in the 2-door 1,200 sq. ft. detached garage. We all know homes like this don't last long, call NOW to schedule your private showing!
Location
State MO
County Vernon
Rooms
Basement true
Interior
Interior Features Ceiling Fan(s), Kitchen Island, Painted Cabinets, Pantry
Heating Electric
Cooling Electric
Flooring Wood
Fireplaces Number 1
Fireplaces Type Electric, Living Room
Fireplace Y
Appliance Dishwasher, Disposal
Laundry In Bathroom, Main Level
Exterior
Garage true
Garage Spaces 4.0
Roof Type Composition
Building
Entry Level Ranch
Water Rural
Structure Type Wood Siding
Schools
School District Nevada
Others
Ownership Private
Acceptable Financing Cash, Conventional, FHA, VA Loan
Listing Terms Cash, Conventional, FHA, VA Loan
Read Less
Want to know what your home might be worth? Contact us for a FREE valuation!

Our team is ready to help you sell your home for the highest possible price ASAP







