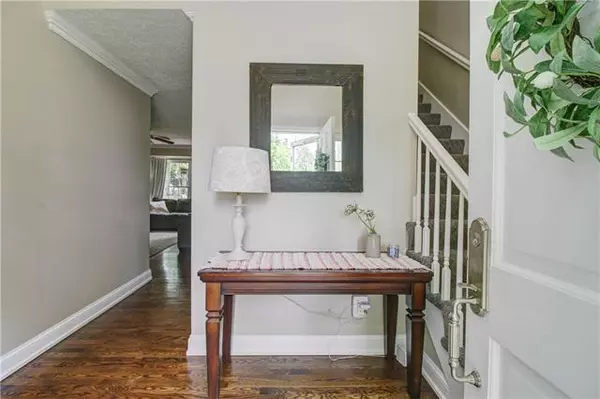$299,900
$299,900
For more information regarding the value of a property, please contact us for a free consultation.
929 Drumm CIR Independence, MO 64055
3 Beds
3 Baths
2,857 SqFt
Key Details
Sold Price $299,900
Property Type Single Family Home
Sub Type Single Family Residence
Listing Status Sold
Purchase Type For Sale
Square Footage 2,857 sqft
Price per Sqft $104
Subdivision Golden Acres
MLS Listing ID 2385007
Sold Date 07/14/22
Style Other
Bedrooms 3
Full Baths 2
Half Baths 1
Year Built 1977
Lot Size 0.290 Acres
Acres 0.29
Lot Dimensions 80 X 150
Property Description
Charming Two Story Home in a quiet cul-de-sac in the Golden Acres Subdivision in Independence! This home Features 3 Bedrooms, 3.5 Bathrooms, 2 Car Garage and a Finished Basement! The Main Level of the Home Features Beautiful Hardwood Floors throughout, Living Room with Fireplace, Kitchen with Granite Countertops, Formal Dining Room, and Home Office! Heading upstairs you will notice the BRAND NEW High Traffic Stair Carpet and New Carpet also in Bedrooms and Hallway! The Finished Basement Features a Rec Room, Full Bathroom, Non Conforming Bedroom, Exercise Room, and Hobby Room! This great has all this to offer and so much more!
Location
State MO
County Jackson
Rooms
Other Rooms Family Room, Office
Basement true
Interior
Interior Features Cedar Closet, Ceiling Fan(s), Pantry, Walk-In Closet(s)
Heating Forced Air
Cooling Electric, Zoned
Flooring Carpet, Wood
Fireplaces Number 1
Fireplaces Type Great Room, Insert, Masonry, Wood Burning
Fireplace Y
Appliance Dishwasher, Disposal, Microwave, Refrigerator, Built-In Electric Oven
Laundry Laundry Room, Off The Kitchen
Exterior
Exterior Feature Storm Doors
Garage true
Garage Spaces 2.0
Fence Wood
Amenities Available Clubhouse
Roof Type Wood Shingle
Building
Lot Description Cul-De-Sac, Treed
Entry Level 2 Stories
Sewer City/Public
Water Public
Structure Type Board/Batten, Lap Siding
Schools
Elementary Schools Sycamore
Middle Schools Bridger
High Schools Truman
School District Independence
Others
Ownership Private
Acceptable Financing Cash, Conventional, FHA, VA Loan
Listing Terms Cash, Conventional, FHA, VA Loan
Read Less
Want to know what your home might be worth? Contact us for a FREE valuation!

Our team is ready to help you sell your home for the highest possible price ASAP







