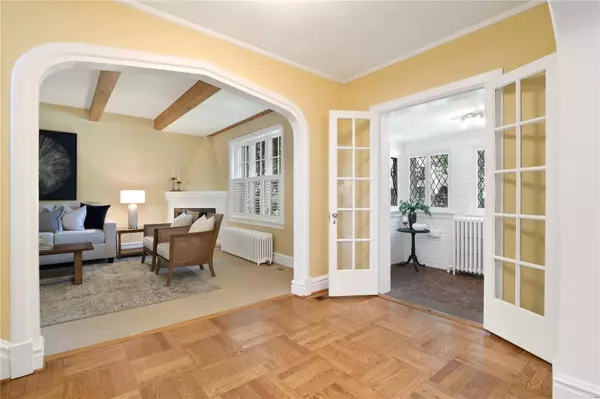$825,000
$839,000
1.7%For more information regarding the value of a property, please contact us for a free consultation.
7426 Parkdale AVE St Louis, MO 63105
3 Beds
3 Baths
2,610 SqFt
Key Details
Sold Price $825,000
Property Type Single Family Home
Sub Type Residential
Listing Status Sold
Purchase Type For Sale
Square Footage 2,610 sqft
Price per Sqft $316
Subdivision Moorlands Add
MLS Listing ID 22028171
Sold Date 07/22/22
Style Other
Bedrooms 3
Full Baths 2
Half Baths 1
Construction Status 94
Year Built 1928
Building Age 94
Lot Size 7,475 Sqft
Acres 0.1716
Lot Dimensions 115x65
Property Description
Picture Perfect home in the tree-lined Moorlands of Clayton. Inviting curb appeal with incredible architectural details, beautiful wood floors & extensive updates throughout. French doors welcome you into this light & airy floor plan. Expansive Family Room is the heart of the home and boasts wood beams, gas fireplace & beautiful large windows. Light filled large formal dining room. Kitchen features walk-out to private backyard oasis & cozy eating or study nook. Bright window walled living room is complete with custom built-in's & views of the pool & patio. Second floor offers XL primary suite with walk-in closet, coffered ceilings and spa-like marble bathroom with tub and sep shower. Two additional large bedrooms, hall bathroom and large landing bench seat with storage. Cannonball into the fabulous backyard pool with spectacular patio & lush, mature landscaping. Updated systems, newer windows, refurbished pool, absolutely meticulous and just feels so good- prepare to fall in love!
Location
State MO
County St Louis
Area Clayton
Rooms
Basement Bath/Stubbed, Storage Space, Unfinished, Walk-Out Access
Interior
Interior Features Bookcases, Coffered Ceiling(s), Carpets, Window Treatments, Walk-in Closet(s), Some Wood Floors
Heating Radiator(s)
Cooling Electric
Fireplaces Number 1
Fireplaces Type Gas
Fireplace Y
Appliance Dishwasher, Disposal, Gas Oven, Refrigerator
Exterior
Parking Features true
Garage Spaces 1.0
Amenities Available Private Inground Pool
Private Pool true
Building
Lot Description Fencing
Story 2
Sewer Public Sewer
Water Public
Level or Stories Two
Structure Type Brick
Construction Status 94
Schools
Elementary Schools Glenridge Elem.
Middle Schools Wydown Middle
High Schools Clayton High
School District Clayton
Others
Ownership Private
Acceptable Financing Cash Only, Conventional, Other
Listing Terms Cash Only, Conventional, Other
Special Listing Condition None
Read Less
Want to know what your home might be worth? Contact us for a FREE valuation!

Our team is ready to help you sell your home for the highest possible price ASAP
Bought with Margaret Coghlan






