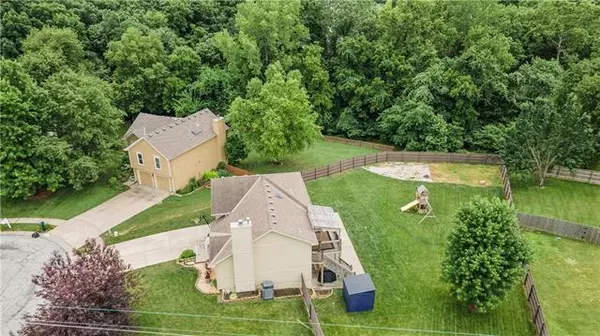$259,900
$259,900
For more information regarding the value of a property, please contact us for a free consultation.
7120 N MERCIER CT Kansas City, MO 64118
3 Beds
3 Baths
1,450 SqFt
Key Details
Sold Price $259,900
Property Type Single Family Home
Sub Type Single Family Residence
Listing Status Sold
Purchase Type For Sale
Square Footage 1,450 sqft
Price per Sqft $179
Subdivision Brookeshire
MLS Listing ID 2389909
Sold Date 07/21/22
Style Traditional
Bedrooms 3
Full Baths 2
Half Baths 1
Year Built 1997
Annual Tax Amount $2,450
Lot Size 0.450 Acres
Acres 0.45
Property Description
Wonderful home located in a quiet cul de sac with a fenced spacious backyard. Observe deer and other wildlife from your deck or hangout below on the expanded patio. The exterior of the home has nice landscaping and has been painted within the last few years. The kitchen is equipped with abundant cabinetry, granite countertops, plus an amazing walk-in pantry! Newer additions include a lower level rec room with LVT and powder bathroom. This space also walks directly out to the covered patio. Other highlights are: most windows have been updated with Pella, storm doors on front & back doors, water softener stays, humidifier, sump pump, master bedroom has two walk-in closets, Nest thermostat & keyless entry, ETHERNET throughout & the HVAC is super efficient - 98%!!!
Location
State MO
County Clay
Rooms
Other Rooms Recreation Room
Basement true
Interior
Interior Features Vaulted Ceiling, Walk-In Closet(s)
Heating Forced Air
Cooling Electric
Fireplaces Number 1
Fireplaces Type Great Room
Fireplace Y
Appliance Dishwasher, Water Softener
Laundry In Basement
Exterior
Exterior Feature Storm Doors
Parking Features true
Garage Spaces 2.0
Fence Wood
Roof Type Composition
Building
Lot Description City Limits, Cul-De-Sac, Level
Entry Level Front/Back Split
Sewer City/Public
Water Public
Structure Type Frame
Schools
Elementary Schools Linden West
Middle Schools Antioch
High Schools Oak Park
School District North Kansas City
Others
Ownership Private
Acceptable Financing Cash, Conventional, FHA, VA Loan
Listing Terms Cash, Conventional, FHA, VA Loan
Read Less
Want to know what your home might be worth? Contact us for a FREE valuation!

Our team is ready to help you sell your home for the highest possible price ASAP







