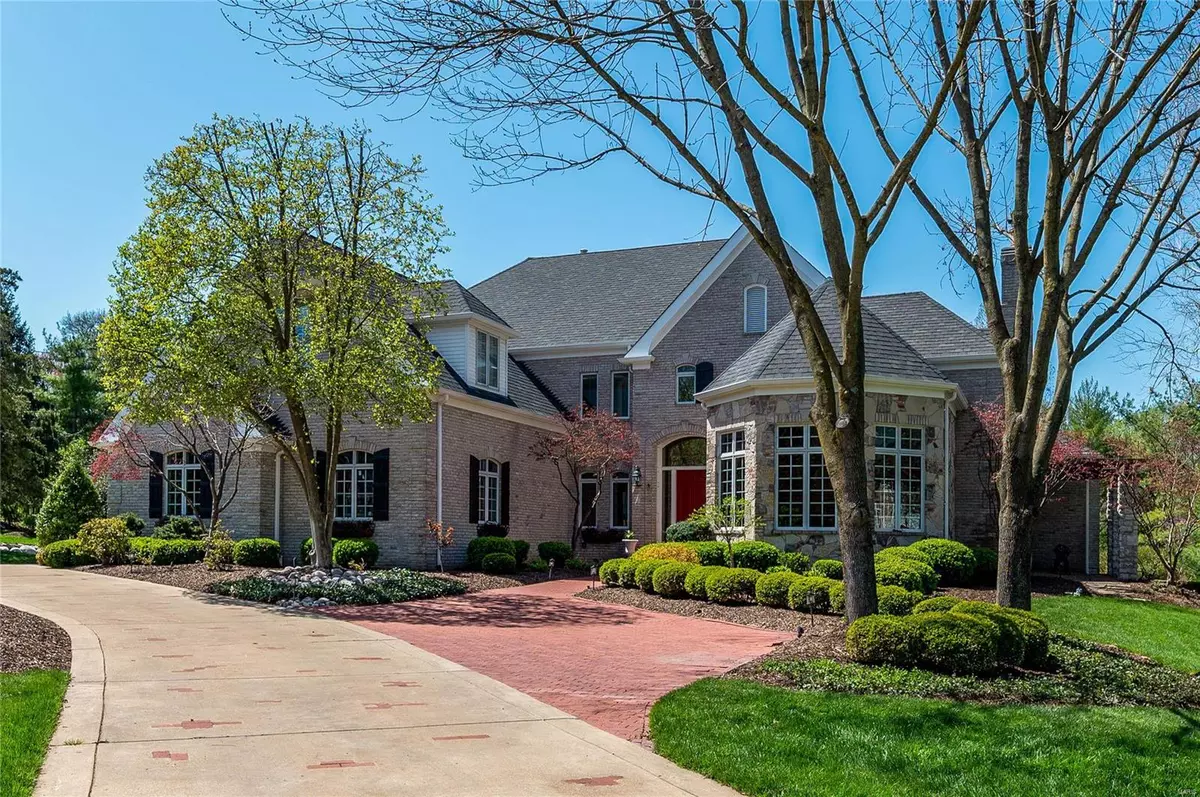$2,500,000
$2,300,000
8.7%For more information regarding the value of a property, please contact us for a free consultation.
3 Ballantrae CT Frontenac, MO 63131
4 Beds
7 Baths
8,646 SqFt
Key Details
Sold Price $2,500,000
Property Type Single Family Home
Sub Type Residential
Listing Status Sold
Purchase Type For Sale
Square Footage 8,646 sqft
Price per Sqft $289
Subdivision Ballantrae
MLS Listing ID 22016235
Sold Date 08/01/22
Style Other
Bedrooms 4
Full Baths 5
Half Baths 2
Year Built 1996
Lot Size 1.010 Acres
Acres 1.01
Lot Dimensions irrg
Property Description
Custom masterpiece on one acre cul-de-sac lot in one of Frontenac’s most prestigious neighborhoods. Home offers a footprint of 8000+ sq. ft. The 2 story foyer, great room & dining room create a dynamic first impression. Well designed open floor plan w/ defined living space creates the perfect flow for those who love to entertain inside & out. While touring, notice the dramatic ceilings, double french doors that lead out to patio, picture framed molding, crown molding & abundance of natural light. Office/library, front & back stairs, large kitchen w/ breakfast rm, hearth rm & access to your own private oasis. Main floor owners suite w/ large walk in closet & luxurious spa like bath. Upper level includes 3 bd rms (all en suite). Finished LL: Living rm. bar, media rm, gym, full bath w/ steamer, wine cellar & tasting room. Resort-like exterior w/ gorgeous pool and wading pool, waterfall, Built-in grill, pool House w/ Pagoda & bath. 4 Zone HVAC, 4-Car Garage, & Whole House Backup Generator.
Location
State MO
County St Louis
Area Ladue
Rooms
Basement Concrete, Bathroom in LL, Full, Rec/Family Area, Walk-Out Access
Interior
Interior Features Coffered Ceiling(s), Open Floorplan, Carpets, Window Treatments, High Ceilings, Walk-in Closet(s), Some Wood Floors
Heating Forced Air
Cooling Ceiling Fan(s), Electric, Dual, Zoned
Fireplaces Number 2
Fireplaces Type Gas
Fireplace Y
Appliance Central Vacuum, Dishwasher, Disposal, Double Oven, Gas Cooktop, Microwave, Refrigerator
Exterior
Parking Features true
Garage Spaces 4.0
Amenities Available Private Inground Pool, Underground Utilities
Private Pool true
Building
Lot Description Cul-De-Sac, Fencing, Level Lot
Story 1.5
Sewer Public Sewer
Water Public
Architectural Style Traditional
Level or Stories One and One Half
Structure Type Brick, Fiber Cement
Schools
Elementary Schools Spoede Elem.
Middle Schools Ladue Middle
High Schools Ladue Horton Watkins High
School District Ladue
Others
Ownership Private
Acceptable Financing Cash Only, Conventional, RRM/ARM
Listing Terms Cash Only, Conventional, RRM/ARM
Special Listing Condition Owner Occupied, None
Read Less
Want to know what your home might be worth? Contact us for a FREE valuation!

Our team is ready to help you sell your home for the highest possible price ASAP
Bought with Mark Lynch






