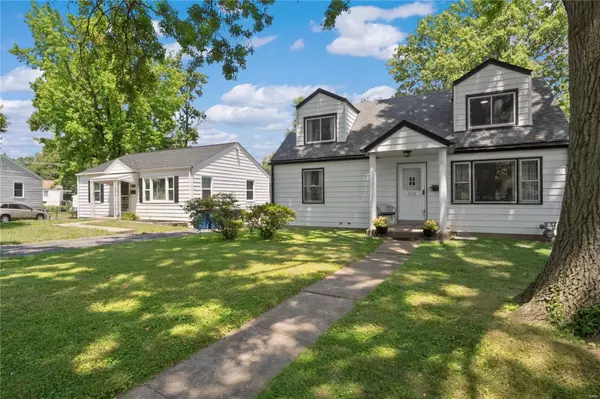$185,000
$165,000
12.1%For more information regarding the value of a property, please contact us for a free consultation.
2110 Wismer AVE St Louis, MO 63114
3 Beds
2 Baths
1,425 SqFt
Key Details
Sold Price $185,000
Property Type Single Family Home
Sub Type Residential
Listing Status Sold
Purchase Type For Sale
Square Footage 1,425 sqft
Price per Sqft $129
Subdivision Meadow Brook Downs Resub 3
MLS Listing ID 22043534
Sold Date 08/04/22
Style Other
Bedrooms 3
Full Baths 2
Construction Status 71
Year Built 1951
Building Age 71
Lot Size 9,178 Sqft
Acres 0.2107
Lot Dimensions 90x135x171x53
Property Description
Welcome Home! This 3 bedroom 2 bathroom home has everything you've been looking for in a home! Open Floor Plan. 3 bedrooms - 1 on the main floor 2 on the upper level. 2 full bathrooms on the main floor. Detached Garage. Rear entry into the Mudroom. 2 options for laundry that are fully functional - main floor & basement. Eat in Kitchen. Stainless Steal Appliances. Additional room on the main level which is currently being used as a sleeping area but would make a great formal dining, office, library, etc. Wood Floors Throughout. New HVAC system May 2021. New Gutters 2021. Basement is currently being used as storage and another living area but it has so much potential and is just waiting for your finishing touches. Fenced-Level Yard. Great for entertaining-Kids-Pets.
Location
State MO
County St Louis
Area Ritenour
Rooms
Basement Full, Concrete, Unfinished
Interior
Interior Features Open Floorplan, Some Wood Floors
Heating Forced Air
Cooling Ceiling Fan(s), Electric
Fireplaces Type None
Fireplace Y
Appliance Dishwasher, Disposal, Microwave, Gas Oven
Exterior
Garage true
Garage Spaces 1.0
Waterfront false
Private Pool false
Building
Lot Description Chain Link Fence, Fencing, Level Lot, Streetlights, Wood Fence
Story 1.5
Sewer Public Sewer
Water Public
Architectural Style Traditional
Level or Stories One and One Half
Structure Type Vinyl Siding
Construction Status 71
Schools
Elementary Schools Iveland Elem.
Middle Schools Hoech Middle
High Schools Ritenour Sr. High
School District Ritenour
Others
Ownership Private
Acceptable Financing Cash Only, Conventional, FHA, Government, VA
Listing Terms Cash Only, Conventional, FHA, Government, VA
Special Listing Condition Owner Occupied, None
Read Less
Want to know what your home might be worth? Contact us for a FREE valuation!

Our team is ready to help you sell your home for the highest possible price ASAP
Bought with Connie Eads






