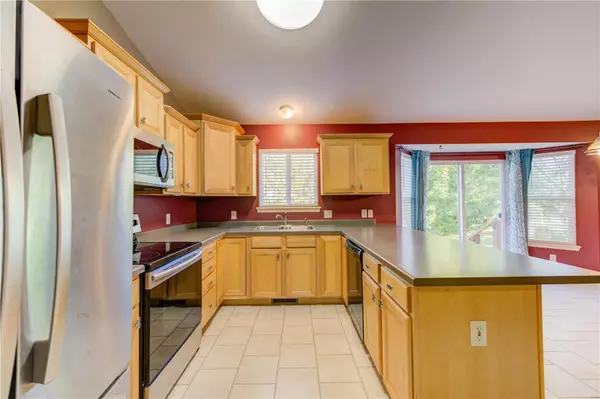$243,000
$245,000
0.8%For more information regarding the value of a property, please contact us for a free consultation.
803 Big Red CT Warrenton, MO 63383
3 Beds
3 Baths
1,544 SqFt
Key Details
Sold Price $243,000
Property Type Single Family Home
Sub Type Residential
Listing Status Sold
Purchase Type For Sale
Square Footage 1,544 sqft
Price per Sqft $157
Subdivision Warrior Ridge
MLS Listing ID 22043227
Sold Date 08/09/22
Style Ranch
Bedrooms 3
Full Baths 3
Construction Status 16
Year Built 2006
Building Age 16
Lot Size 0.325 Acres
Acres 0.325
Lot Dimensions 178x181x16x31x101
Property Description
You will love everything about this home. From the minute you drive up on the cul-de-sac, notice the beautiful landscaping that flows to the private backyard with a park like setting, fruit trees and raised beds for the gardener in you. On entry, you will be greeted by a beautiful wood floor in the living room and hallway to the bedrooms. The open floor plan is great for gathering, with friends in the kitchen and family cozied up around the fireplace. The master suite has a vaulted decorative shelf, bay window, 2 closets and luxury bath that includes, a whirlpool tub, separate shower, and adult height vanity. 2 other bedrooms, a full bath, breakfast area and laundry complete the main level. The lower level is partially finished with an office/ sleeping area and a full bath. Other features include a new roof in 2021 with upgraded shingles, gutters, downspouts and ridge vents, new microwave & stove, ceiling fans in bedrooms, vaulted ceiling, bay windows, walk-in closets and much more.
Location
State MO
County Warren
Area Warrenton R-3
Rooms
Basement Bathroom in LL, Full, Partially Finished, Radon Mitigation System, Rec/Family Area, Sleeping Area, Sump Pump
Interior
Interior Features Open Floorplan, Carpets, Window Treatments, Vaulted Ceiling, Walk-in Closet(s), Some Wood Floors
Heating Forced Air
Cooling Electric
Fireplaces Number 1
Fireplaces Type Woodburning Fireplce
Fireplace Y
Appliance Dishwasher, Disposal, Electric Cooktop, Microwave, Electric Oven, Refrigerator, Stainless Steel Appliance(s)
Exterior
Garage true
Garage Spaces 2.0
Private Pool false
Building
Lot Description Corner Lot, Cul-De-Sac, Level Lot
Story 1
Sewer Public Sewer
Water Public
Architectural Style Traditional
Level or Stories One
Structure Type Vinyl Siding
Construction Status 16
Schools
Elementary Schools Rebecca Boone Elem.
Middle Schools Black Hawk Middle
High Schools Warrenton High
School District Warren Co. R-Iii
Others
Ownership Private
Acceptable Financing Cash Only, Conventional, FHA, USDA, VA
Listing Terms Cash Only, Conventional, FHA, USDA, VA
Special Listing Condition None
Read Less
Want to know what your home might be worth? Contact us for a FREE valuation!

Our team is ready to help you sell your home for the highest possible price ASAP
Bought with Brittney Bonds






