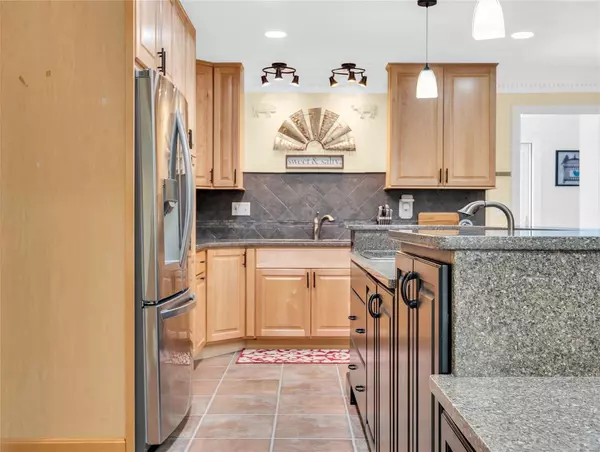$510,000
$499,000
2.2%For more information regarding the value of a property, please contact us for a free consultation.
202 Aspen Village DR Ellisville, MO 63021
5 Beds
4 Baths
2,909 SqFt
Key Details
Sold Price $510,000
Property Type Single Family Home
Sub Type Residential
Listing Status Sold
Purchase Type For Sale
Square Footage 2,909 sqft
Price per Sqft $175
Subdivision Pinewood
MLS Listing ID 22033878
Sold Date 08/10/22
Style Other
Bedrooms 5
Full Baths 3
Half Baths 1
Construction Status 40
HOA Fees $4/ann
Year Built 1982
Building Age 40
Lot Size 0.296 Acres
Acres 0.296
Lot Dimensions 92x138x90x142
Property Description
This sprawling home with the space you need boasts 5 Bedrooms, 3-1/2 Baths checks all the boxes w/ nearly 3500 finished sq. feet at the end of a cul-de-sac; spend summer days in the gorgeous outdoor OAISIS w/in-ground pool & huge deck backing to woods! Formal Living Room w/ fireplace, crown molding & decorative wood mantel. The updated gourmet kitchen offers custom Birch cabinets, stainless GE Profile appliances, granite counter tops, induction stovetop w/ auto venting & two granite sinks. Very large family room w/ fireplace; private bedroom or office area over the garage. Amazing main floor master bdrm suite offers a garden tub & your own private screened-in porch overlooking the in-ground pool & cedar deck. Beautiful grand staircase leads to upper bedrooms. The finished LL offers a TV room, play/rec room, full bath, & extra wide walk-out door to the pool area. Walking distance to Selvidge Middle School, & Owl Hollow Park. Also: Fully fenced, oversized garage & driveway.
Location
State MO
County St Louis
Area Marquette
Rooms
Basement Bathroom in LL, Partially Finished, Rec/Family Area, Sleeping Area, Sump Pump, Walk-Out Access, Walk-Up Access
Interior
Interior Features Center Hall Plan, Carpets, Special Millwork, Window Treatments, Walk-in Closet(s)
Heating Forced Air
Cooling Ceiling Fan(s), Electric
Fireplaces Number 2
Fireplaces Type Gas, Woodburning Fireplce
Fireplace Y
Appliance Dishwasher, Disposal, Electric Cooktop, Microwave, Stainless Steel Appliance(s), Wall Oven
Exterior
Parking Features true
Garage Spaces 2.0
Amenities Available Private Indoor Pool, Underground Utilities
Private Pool true
Building
Lot Description Backs to Trees/Woods, Cul-De-Sac, Fencing, Level Lot, Sidewalks, Streetlights
Story 2
Sewer Public Sewer
Water Public
Architectural Style Traditional
Level or Stories Two
Structure Type Brick Veneer, Brk/Stn Veneer Frnt
Construction Status 40
Schools
Elementary Schools Ballwin Elem.
Middle Schools Selvidge Middle
High Schools Marquette Sr. High
School District Rockwood R-Vi
Others
Ownership Private
Acceptable Financing Cash Only, Conventional, FHA, VA
Listing Terms Cash Only, Conventional, FHA, VA
Special Listing Condition Owner Occupied, None
Read Less
Want to know what your home might be worth? Contact us for a FREE valuation!

Our team is ready to help you sell your home for the highest possible price ASAP
Bought with Ted Gottlieb






