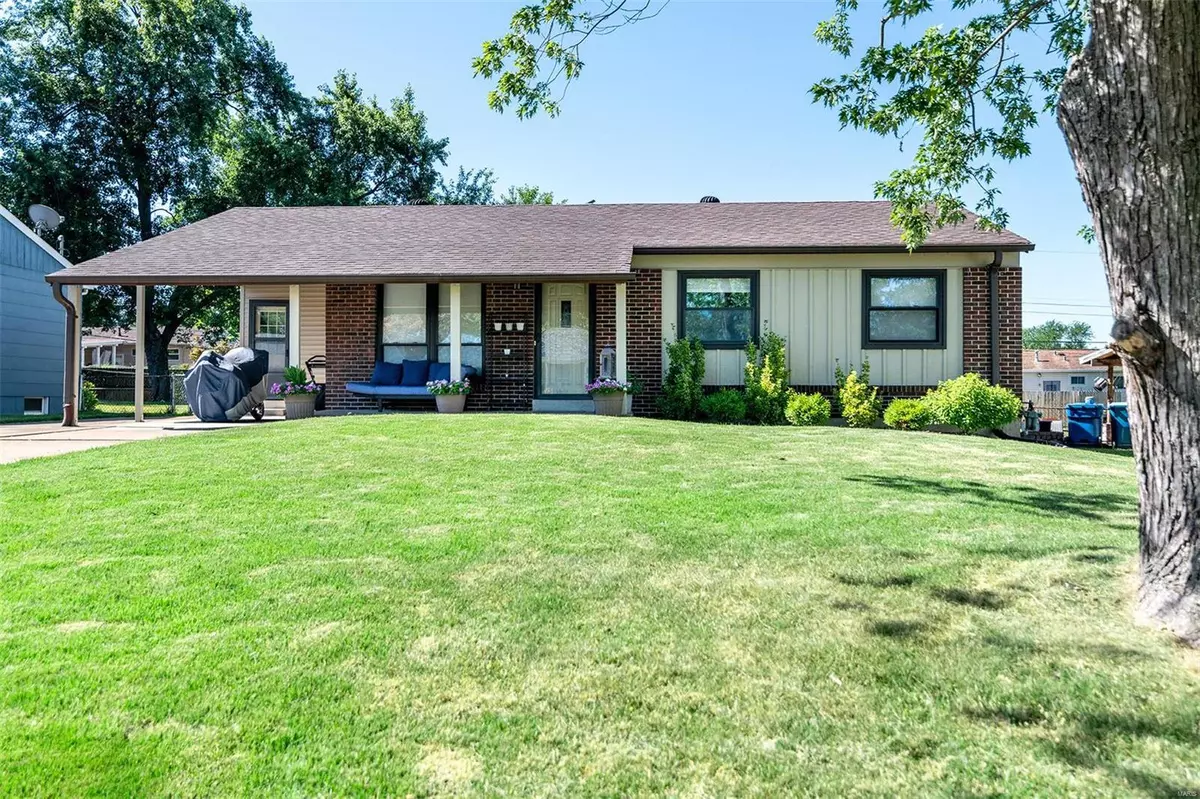$243,000
$214,900
13.1%For more information regarding the value of a property, please contact us for a free consultation.
12042 Providence LN Maryland Heights, MO 63043
3 Beds
2 Baths
1,432 SqFt
Key Details
Sold Price $243,000
Property Type Single Family Home
Sub Type Residential
Listing Status Sold
Purchase Type For Sale
Square Footage 1,432 sqft
Price per Sqft $169
Subdivision Colonial Manor 4
MLS Listing ID 22043238
Sold Date 08/11/22
Style Ranch
Bedrooms 3
Full Baths 1
Half Baths 1
Construction Status 58
Year Built 1964
Building Age 58
Lot Size 7,810 Sqft
Acres 0.1793
Lot Dimensions 62X125
Property Description
Fully rehabbed 3 bed, 2 bath Ranch in the heart of Maryland Heights features hardwood floors throughout, fully updated kitchen, finished basement, and enormous backyard. What more could you ask for? The home opens up to a spacious living room, with tall ceilings & light galore. Formal dining room offers lots of space and screams cocktail parties! Kitchen features TONS of cabinet space, granite countertops, and new appliances, perfect for the chef in you. Look out Top Chef! Looking for your very own outdoor oasis? Look no further! The ENORMOUS backyard right off the kitchen is perfect for family cookouts, luaus, and all the fun in the sun. Head back inside to find the sizable master bedroom with ensuite. There’s also 2 additional bedrooms and bathroom for the kids, guests, you name it! Take a stroll downstairs to find the finished basement, ideal for an additional entertainment area. room. Close to restaurants, stores and highways. Act now!!
Location
State MO
County St Louis
Area Pattonville
Rooms
Basement Concrete, Partially Finished, Concrete, Rec/Family Area
Interior
Interior Features Open Floorplan, Window Treatments, Some Wood Floors
Heating Forced Air
Cooling Electric
Fireplaces Type None
Fireplace Y
Appliance Dishwasher, Disposal, Microwave, Gas Oven, Refrigerator
Exterior
Parking Features false
Private Pool false
Building
Lot Description Sidewalks, Streetlights
Story 1
Sewer Public Sewer
Water Public
Architectural Style Traditional
Level or Stories One
Structure Type Brk/Stn Veneer Frnt, Cedar, Frame, Vinyl Siding
Construction Status 58
Schools
Elementary Schools Parkwood Elem.
Middle Schools Pattonville Heights Middle
High Schools Pattonville Sr. High
School District Pattonville R-Iii
Others
Ownership Private
Acceptable Financing Cash Only, Conventional, FHA, VA
Listing Terms Cash Only, Conventional, FHA, VA
Special Listing Condition None
Read Less
Want to know what your home might be worth? Contact us for a FREE valuation!

Our team is ready to help you sell your home for the highest possible price ASAP
Bought with Audrey Schoem






