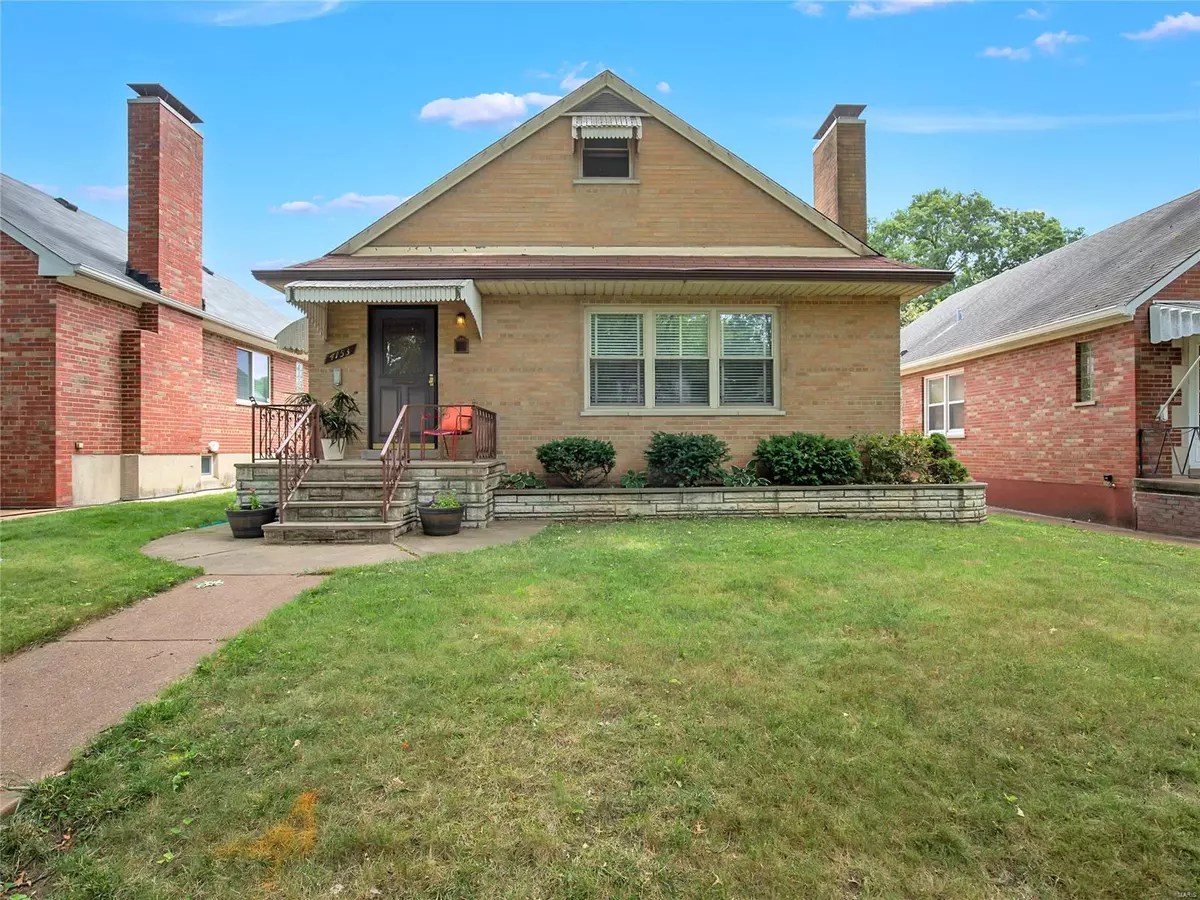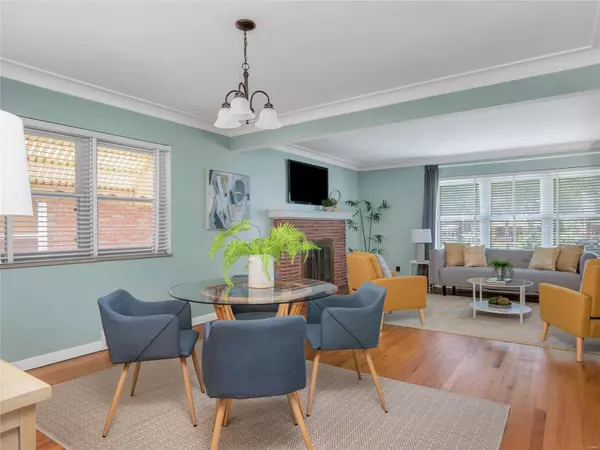$225,000
$214,900
4.7%For more information regarding the value of a property, please contact us for a free consultation.
4153 Holly Hills BLVD St Louis, MO 63116
2 Beds
2 Baths
1,250 SqFt
Key Details
Sold Price $225,000
Property Type Single Family Home
Sub Type Residential
Listing Status Sold
Purchase Type For Sale
Square Footage 1,250 sqft
Price per Sqft $180
Subdivision Carondelet Parkview Add
MLS Listing ID 22045264
Sold Date 08/12/22
Style Bungalow / Cottage
Bedrooms 2
Full Baths 2
Construction Status 68
Year Built 1954
Building Age 68
Lot Size 5,293 Sqft
Acres 0.1215
Lot Dimensions 40 x 125
Property Description
Welcome to this spacious 2 bdrm AND 2 full bath Holly Hills charmer! The welcoming foyer has a convenient coat closet. The living room offers a big window filling the room with sun daily! The open floor concept of the living room and dining rm make it perfect for entertaining. Both bdrms are large and inviting and the full bath is conveniently located in the hallway bt both bdrms. The kitchen has plenty of counter space & cabinetry. Off the kitchen is a wonderful sunroom overlooking the level, fenced yard. The living space doesn’t stop there- head on down to the basement and find a family room area, bonus room, laundry facilities & ample storage, as well as another full bath! And if you are still looking for more space, take a peek at the unfinished attic-just waiting for you to transform it into whatever you can imagine. No worries about parking-we got you covered-literally. With a garage, carport, AND a parking pad! Just a short walk to Carondelet Park and convenient to hwy 55!
Location
State MO
County St Louis City
Area South City
Rooms
Basement Bathroom in LL, Full, Rec/Family Area
Interior
Interior Features Carpets, Window Treatments, Some Wood Floors
Heating Forced Air
Cooling Ceiling Fan(s), Electric
Fireplaces Number 1
Fireplaces Type Non Functional
Fireplace Y
Appliance Dishwasher, Disposal, Gas Oven
Exterior
Parking Features true
Garage Spaces 1.0
Private Pool false
Building
Lot Description Fencing, Level Lot, Sidewalks, Streetlights
Story 1.5
Sewer Public Sewer
Water Public
Architectural Style Traditional
Level or Stories One and One Half
Structure Type Brick
Construction Status 68
Schools
Elementary Schools Woerner Elem.
Middle Schools Long Middle Community Ed. Center
High Schools Roosevelt High
School District St. Louis City
Others
Ownership Private
Acceptable Financing Cash Only, Conventional, FHA, VA
Listing Terms Cash Only, Conventional, FHA, VA
Special Listing Condition None
Read Less
Want to know what your home might be worth? Contact us for a FREE valuation!

Our team is ready to help you sell your home for the highest possible price ASAP
Bought with Dawn Griffin






