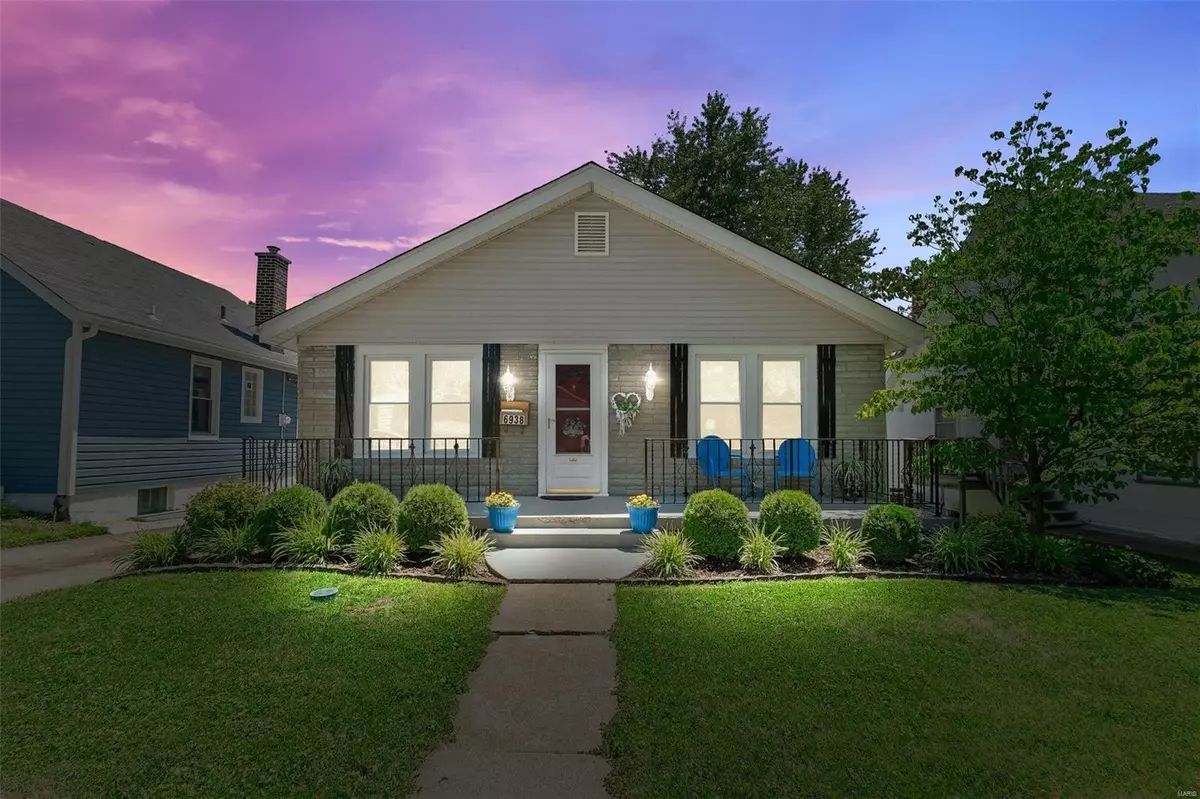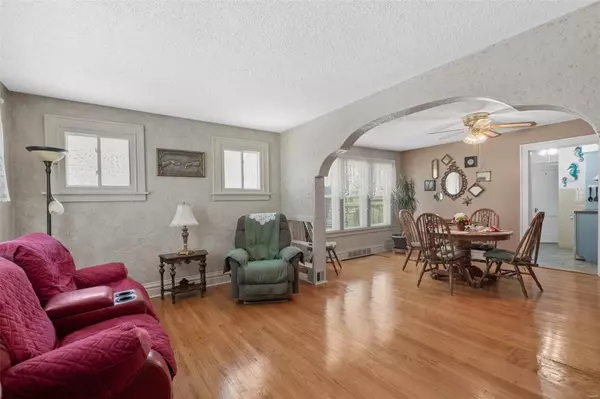$190,000
$149,900
26.8%For more information regarding the value of a property, please contact us for a free consultation.
6938 Sutherland AVE St Louis, MO 63109
2 Beds
1 Bath
1,699 SqFt
Key Details
Sold Price $190,000
Property Type Single Family Home
Sub Type Residential
Listing Status Sold
Purchase Type For Sale
Square Footage 1,699 sqft
Price per Sqft $111
Subdivision Lindenwood Add
MLS Listing ID 22032396
Sold Date 08/12/22
Style Bungalow / Cottage
Bedrooms 2
Full Baths 1
Construction Status 93
Year Built 1929
Building Age 93
Lot Size 4,744 Sqft
Acres 0.1089
Lot Dimensions 45x118
Property Description
Located in Lindenwood Park neighborhood & walking distance to Francis Park, this 2 bed, 2 bath w/ 1,478 total sq ft ranch home won't last long! Beaming hardwood floors greet you as you walk in. The spacious living room & large dining room is the perfect space to entertain family & friends. The cozy kitchen utilizes every inch of storage w/ extensive stylish cabinets & TONS of countertop space. 2 generous sized bedrooms & 1 full bath w/walk-in shower complete the main level. The finished LL boasts add'l living space w/ a HUGE family room, kitchenette complete w/ sink & working stove which stays w/ sale, crafts room or office space, potential 3rd bedroom, laundry room, storage/utility area & 2nd bath (toilet & shower). The backyard is a quiet oasis w/ many mature flowers & plants. Add'l features include: large parking pad, carport (currently utilized as a covered patio), 2 car oversized garage & 1 block from the popular Mom's Deli. As-Is Sale. Welcome home!
Location
State MO
County St Louis City
Area South City
Rooms
Basement Bathroom in LL, Full, Partially Finished, Rec/Family Area, Sleeping Area
Interior
Interior Features Open Floorplan, Window Treatments, Some Wood Floors
Heating Forced Air
Cooling Electric
Fireplaces Type None
Fireplace Y
Appliance Electric Oven, Refrigerator
Exterior
Parking Features true
Garage Spaces 2.0
Private Pool false
Building
Lot Description Chain Link Fence, Level Lot, Wood Fence
Story 1
Sewer Public Sewer
Water Public
Architectural Style Traditional
Level or Stories One
Structure Type Vinyl Siding
Construction Status 93
Schools
Elementary Schools Mason Elem.
Middle Schools Long Middle Community Ed. Center
High Schools Roosevelt High
School District St. Louis City
Others
Ownership Private
Acceptable Financing Cash Only, Conventional
Listing Terms Cash Only, Conventional
Special Listing Condition Owner Occupied, None
Read Less
Want to know what your home might be worth? Contact us for a FREE valuation!

Our team is ready to help you sell your home for the highest possible price ASAP
Bought with Connor Kapp






