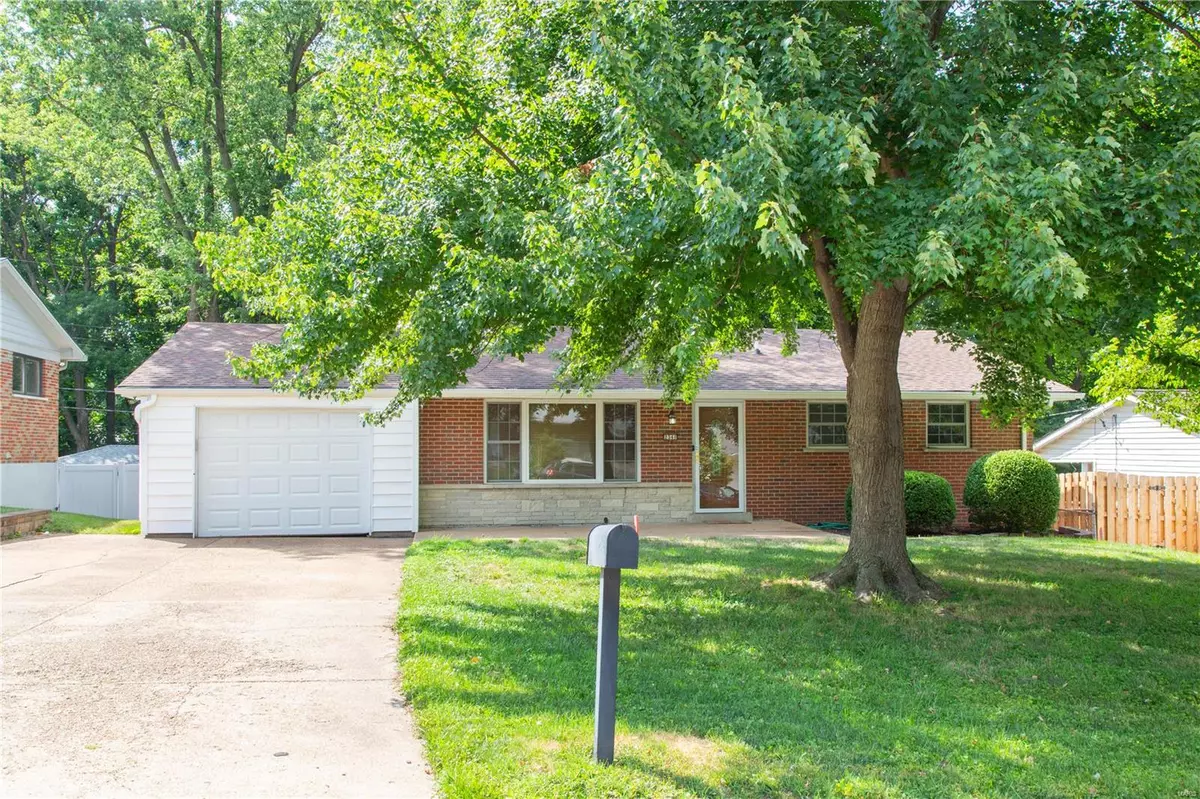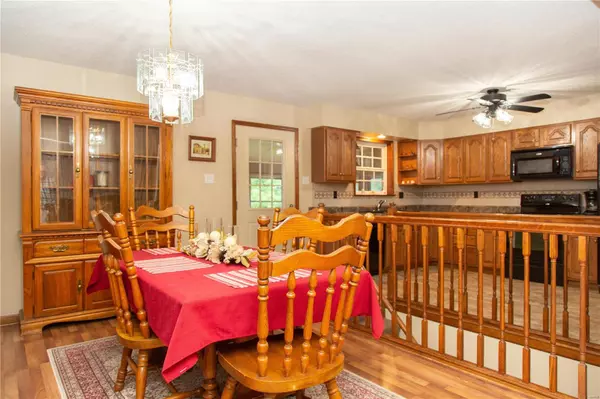$183,001
$175,000
4.6%For more information regarding the value of a property, please contact us for a free consultation.
2341 Buller DR St Louis, MO 63114
2 Beds
1 Bath
988 SqFt
Key Details
Sold Price $183,001
Property Type Single Family Home
Sub Type Residential
Listing Status Sold
Purchase Type For Sale
Square Footage 988 sqft
Price per Sqft $185
Subdivision Warson Meadows 1
MLS Listing ID 22037424
Sold Date 08/12/22
Style Ranch
Bedrooms 2
Full Baths 1
Construction Status 64
Year Built 1958
Building Age 64
Lot Size 6,970 Sqft
Acres 0.16
Lot Dimensions 66 x 115/116
Property Description
Showings Begin 07/10 At 9 AM. All Offers To Be Submitted By 1 PM 07/13. Response Time Of 1 PM 07/14.Sturdy brick ranch w/updated Pella windows a 12 yr old architectural shingled roof & an o/s 1-car gar. The floor plan has been modified creating a more open effect that is ideal for the casual lifestyle. The updated kitchen has vinyl plank flooring, lots of cabinet space, a stone/tile backsplash , includes all appliances and an open stairway to the basement. Off the kitchen is an enclosed porch that views out over a spacious fenced yard backing to a vista of trees. The bath has been attractively updated & includes a linen closet. Spacious bedrooms allowing occupancy for 4 persons per the passed county municipal inspection. There are no carpets & the owners are non-smokers. The walk-out lower level has been freshly painted comes with a huge picture window which allows the light to pour in. Much of the plumbing has been switched out to pvc and there is an upgraded 200 amp panel.
Location
State MO
County St Louis
Area Pattonville
Rooms
Basement Egress Window(s), Full, Unfinished, Walk-Out Access
Interior
Interior Features Open Floorplan, Window Treatments
Heating Forced Air
Cooling Attic Fan, Ceiling Fan(s), Electric
Fireplaces Type None
Fireplace Y
Appliance Dishwasher, Disposal, Microwave, Electric Oven, Refrigerator
Exterior
Garage true
Garage Spaces 1.0
Waterfront false
Private Pool false
Building
Lot Description Backs to Public GRND, Fencing, Level Lot
Story 1
Sewer Public Sewer
Water Public
Architectural Style Traditional
Level or Stories One
Structure Type Brick
Construction Status 64
Schools
Elementary Schools Willow Brook Elem.
Middle Schools Pattonville Heights Middle
High Schools Pattonville Sr. High
School District Pattonville R-Iii
Others
Ownership Private
Acceptable Financing Cash Only, Conventional, FHA, VA
Listing Terms Cash Only, Conventional, FHA, VA
Special Listing Condition None
Read Less
Want to know what your home might be worth? Contact us for a FREE valuation!

Our team is ready to help you sell your home for the highest possible price ASAP
Bought with Jennifer Kohm






