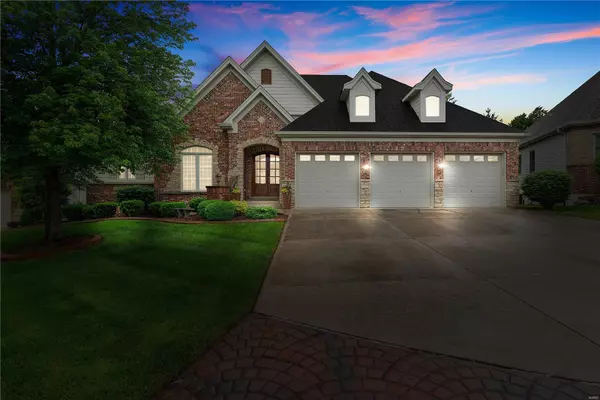$660,000
$674,900
2.2%For more information regarding the value of a property, please contact us for a free consultation.
104 Forest Club CT Lake St Louis, MO 63367
2 Beds
3 Baths
2,476 SqFt
Key Details
Sold Price $660,000
Property Type Single Family Home
Sub Type Residential
Listing Status Sold
Purchase Type For Sale
Square Footage 2,476 sqft
Price per Sqft $266
Subdivision Manors At Lake Forest
MLS Listing ID 22033447
Sold Date 08/11/22
Style Ranch
Bedrooms 2
Full Baths 2
Half Baths 1
Construction Status 16
HOA Fees $70/ann
Year Built 2006
Building Age 16
Lot Size 9,583 Sqft
Acres 0.22
Lot Dimensions 82x101x31x33x27x129
Property Description
Stroll to Lake Forest Country Club for Dining, Golf, Pickleball, or a dip in the pool. Full & Social memberships available. This one owner much loved home is meticulously maintained & has timeless details... High Ceilings, rich wood floors, matt finish tile, full granite counters & backsplash, iron spindles and more. The spacious primary suite has lighted coffer ceilings & a spa like bath w a tiled walk-in shower. Natural light abounds thru out. Adjacent is a large study w built ins and French doors for privacy. From the main living area you enter the screened in porch & look to a lushly landscaped yard. The full masonry FP creates a cozy hearth rm where you'll spend endless peaceful hours. And then the Heart of the Home...custom cabinetry, high end appliances, walk in pantry & the breakfast room is expanded by a beautiful bay that opens to a spacious stamped patio-no deck to maintain! The unfinished walkout lower level is laid out perfectly for your custom finish.
Location
State MO
County St Charles
Area Wentzville-Timberland
Rooms
Basement Concrete, Full, Bath/Stubbed, Sump Pump, Unfinished, Walk-Out Access
Interior
Interior Features Bookcases, High Ceilings, Coffered Ceiling(s), Open Floorplan, Carpets, Special Millwork, Walk-in Closet(s), Some Wood Floors
Heating Heat Pump, Humidifier
Cooling Ceiling Fan(s), Gas
Fireplaces Number 1
Fireplaces Type Full Masonry
Fireplace Y
Appliance Central Vacuum, Dishwasher, Disposal, Gas Cooktop, Electric Oven, Refrigerator, Wall Oven, Wine Cooler
Exterior
Parking Features true
Garage Spaces 3.0
Amenities Available Underground Utilities
Private Pool false
Building
Lot Description Backs to Trees/Woods, Cul-De-Sac
Story 1
Builder Name Grau Homes
Sewer Public Sewer
Water Public
Architectural Style Traditional
Level or Stories One
Structure Type Brk/Stn Veneer Frnt, Fiber Cement
Construction Status 16
Schools
Elementary Schools Green Tree Elem.
Middle Schools Wentzville South Middle
High Schools Timberland High
School District Wentzville R-Iv
Others
Ownership Private
Acceptable Financing Cash Only, Conventional
Listing Terms Cash Only, Conventional
Special Listing Condition None
Read Less
Want to know what your home might be worth? Contact us for a FREE valuation!

Our team is ready to help you sell your home for the highest possible price ASAP
Bought with Chad Matlick






