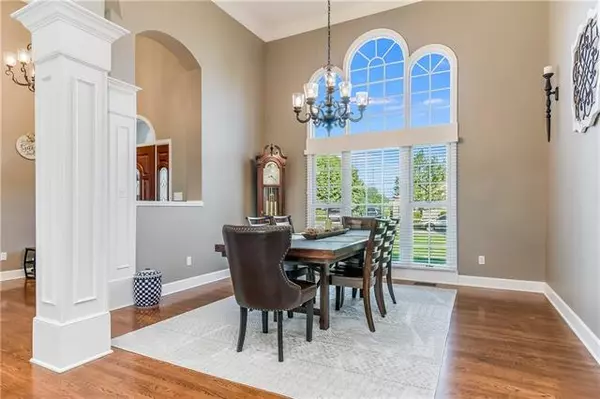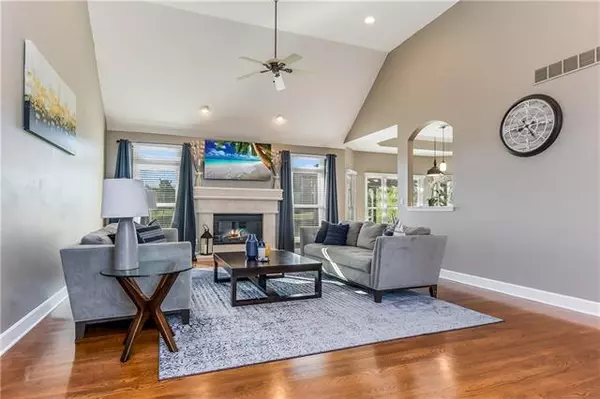$435,000
$435,000
For more information regarding the value of a property, please contact us for a free consultation.
1603 SW Timberline RD Oak Grove, MO 64075
3 Beds
3 Baths
3,842 SqFt
Key Details
Sold Price $435,000
Property Type Single Family Home
Sub Type Single Family Residence
Listing Status Sold
Purchase Type For Sale
Square Footage 3,842 sqft
Price per Sqft $113
Subdivision Edgewood Estates
MLS Listing ID 2394069
Sold Date 08/16/22
Style Traditional
Bedrooms 3
Full Baths 2
Half Baths 1
HOA Fees $33/ann
Year Built 2002
Annual Tax Amount $4,643
Lot Size 0.570 Acres
Acres 0.57
Property Description
Prepare to be wowed from the time you pull up to this property! Immaculately kept ranch in highly desired Edgewood Estates subdivision. You will be immediately greeted with tall ceilings that give you a grand feel in this spacious floor plan with beautiful hardwood flooring throughout the main level. You'll love the split bedroom floor plan, spacious kitchen with custom cabinets & granite counters with a great view from the breakfast nook to the patio that is shaded from the afternoon sun. The oversized main bedroom has sitting area, separate door to patio & opens to private bath with double vanity, whirlpool tub, shower & walk in closet. Plenty of room to entertain in the newly finished basement with bar and non-conforming 4th bedroom + additional half bath. Enjoy the .537 acre fully fenced lot, shaded gazebo and fire pit patio! Great well taken care of subdivision in Oak Grove with Grain Valley schools. This home is stunning and ready for new owners to call it home!
Location
State MO
County Jackson
Rooms
Other Rooms Main Floor BR, Main Floor Master
Basement true
Interior
Interior Features Pantry, Stained Cabinets, Vaulted Ceiling, Walk-In Closet(s)
Heating Electric
Cooling Electric
Flooring Wood
Fireplaces Number 1
Fireplaces Type Electric, Great Room
Fireplace Y
Laundry Laundry Room, Main Level
Exterior
Exterior Feature Storm Doors
Garage true
Garage Spaces 2.0
Fence Wood
Amenities Available Pool
Roof Type Composition
Building
Lot Description City Lot, Level, Sprinkler-In Ground
Entry Level Ranch
Sewer City/Public
Water Public
Structure Type Frame, Stucco
Schools
Elementary Schools Stony Point
Middle Schools Grain Valley South
High Schools Grain Valley
School District Grain Valley
Others
HOA Fee Include Other, Snow Removal, Trash
Ownership Private
Acceptable Financing Cash, Conventional, FHA, USDA Loan, VA Loan
Listing Terms Cash, Conventional, FHA, USDA Loan, VA Loan
Read Less
Want to know what your home might be worth? Contact us for a FREE valuation!

Our team is ready to help you sell your home for the highest possible price ASAP







