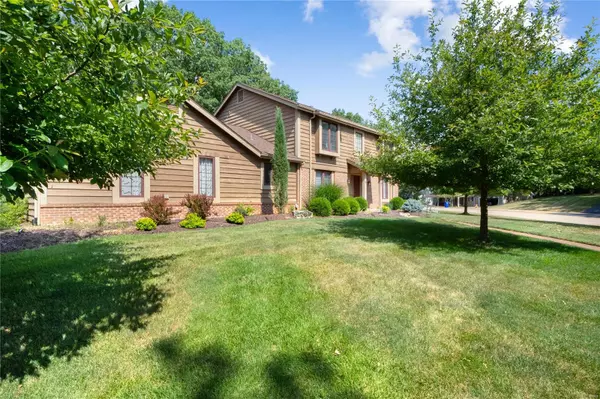$460,000
$475,000
3.2%For more information regarding the value of a property, please contact us for a free consultation.
632 Shadowridge DR Wildwood, MO 63011
4 Beds
3 Baths
2,769 SqFt
Key Details
Sold Price $460,000
Property Type Single Family Home
Sub Type Residential
Listing Status Sold
Purchase Type For Sale
Square Footage 2,769 sqft
Price per Sqft $166
Subdivision Winding Trails 2
MLS Listing ID 22038217
Sold Date 08/15/22
Style Other
Bedrooms 4
Full Baths 2
Half Baths 1
Construction Status 39
HOA Fees $36/ann
Year Built 1983
Building Age 39
Lot Size 0.510 Acres
Acres 0.51
Lot Dimensions irregular
Property Description
Drive down this quiet tree lined street to this lovely home sitting on a half acre corner lot. The long driveway allows for guest parking, bike riding or car washing. Step into the mud room to access the beautiful custom kitchen featuring cabinetry w/ pull-outs & drawers, two pantries, large island, granite, built in oven, microwave/convection, 5 burner gas cooktop, and hardwood floors that flow throughout the house. A custom bookcase creates space from the kitchen to family room where you will enjoy the gas fireplace on the chilly nights. Formal dining, a den, and 1/2 bath complete the main floor. The master suite features a walk-in closet, separate shoe closet & a stunning remodeled bath that boasts a two bowl vanity, soaking tub, and spacious shower w/ seat. Another updated bath and 3 bedrooms w/ closet systems finish the 2nd floor. More upgrades include the HVAC, water heater, sliding glass doors, composite deck & much more. Located in AAA rated Rockwood Schools.
Location
State MO
County St Louis
Area Lafayette
Rooms
Basement Full, Bath/Stubbed, Unfinished
Interior
Interior Features Bookcases, Center Hall Plan, Window Treatments, Vaulted Ceiling, Walk-in Closet(s), Some Wood Floors
Heating Forced Air
Cooling Electric
Fireplaces Number 1
Fireplaces Type Gas, Insert
Fireplace Y
Appliance Dishwasher, Disposal, Double Oven, Dryer, Energy Star Applianc, Gas Cooktop, Microwave, Range Hood, Refrigerator, Stainless Steel Appliance(s), Washer
Exterior
Parking Features true
Garage Spaces 2.0
Amenities Available Pool, Tennis Court(s)
Private Pool false
Building
Lot Description Backs to Trees/Woods, Corner Lot, Level Lot, Streetlights, Wood Fence
Story 2
Sewer Public Sewer
Water Public
Architectural Style Traditional
Level or Stories Two
Structure Type Brick Veneer, Cedar
Construction Status 39
Schools
Elementary Schools Babler Elem.
Middle Schools Rockwood Valley Middle
High Schools Lafayette Sr. High
School District Rockwood R-Vi
Others
Ownership Private
Acceptable Financing Cash Only, Conventional, VA
Listing Terms Cash Only, Conventional, VA
Special Listing Condition None
Read Less
Want to know what your home might be worth? Contact us for a FREE valuation!

Our team is ready to help you sell your home for the highest possible price ASAP
Bought with Izabella Knoebel






