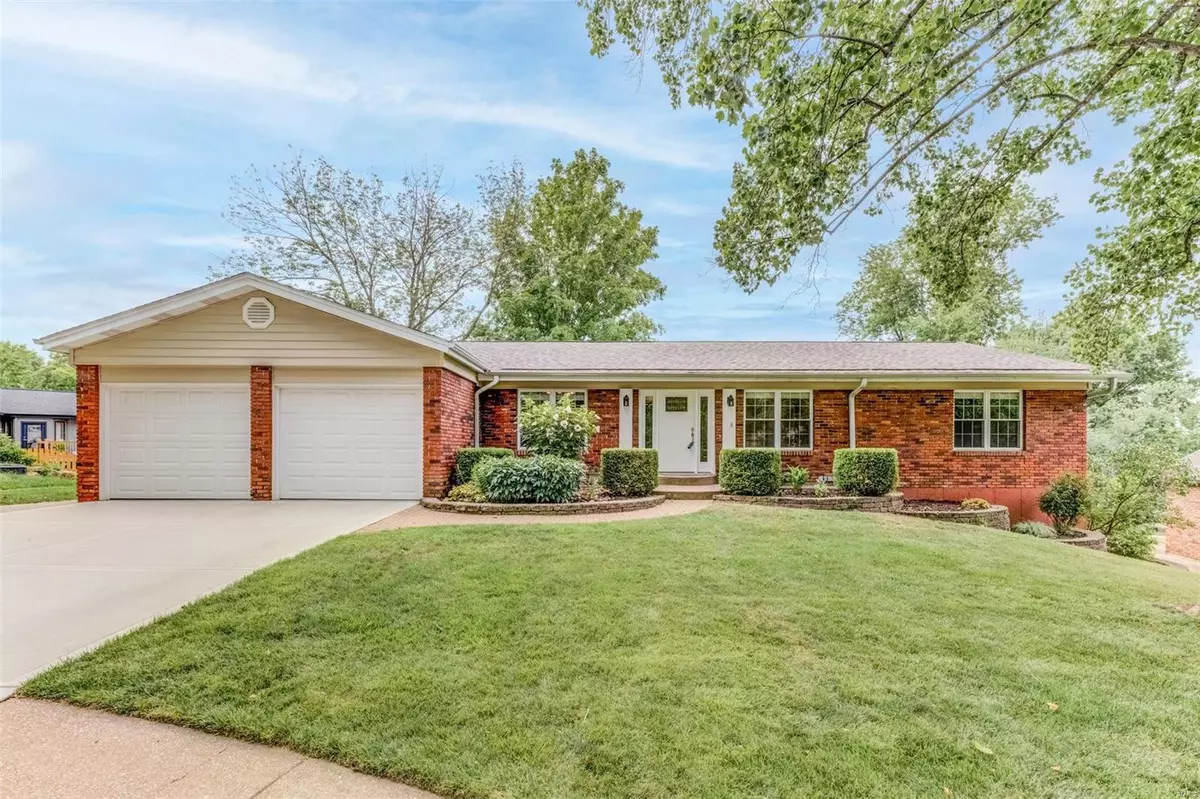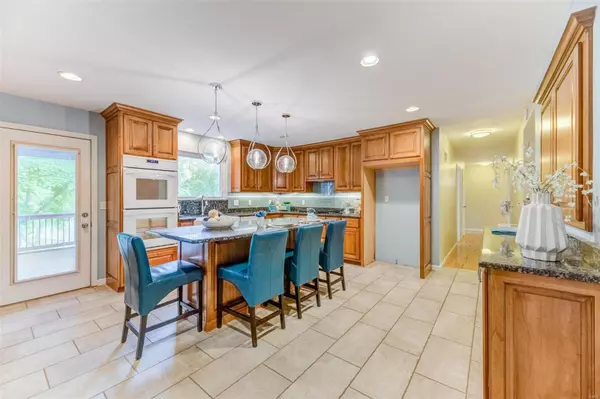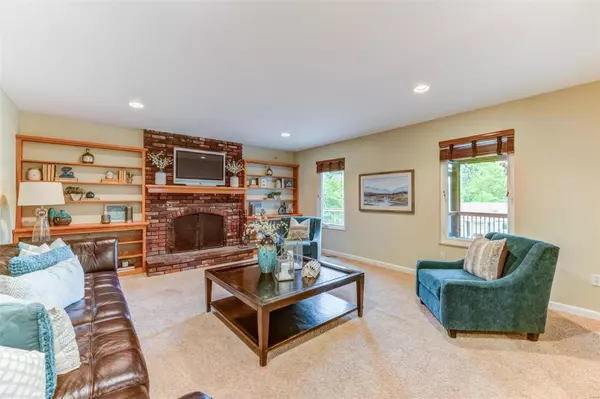$555,000
$525,000
5.7%For more information regarding the value of a property, please contact us for a free consultation.
13118 Diamond Ridge CT Des Peres, MO 63131
6 Beds
3 Baths
3,550 SqFt
Key Details
Sold Price $555,000
Property Type Single Family Home
Sub Type Residential
Listing Status Sold
Purchase Type For Sale
Square Footage 3,550 sqft
Price per Sqft $156
Subdivision Dougherty Ridge 4
MLS Listing ID 22045250
Sold Date 08/19/22
Style Ranch
Bedrooms 6
Full Baths 3
Construction Status 47
Year Built 1975
Building Age 47
Lot Size 0.254 Acres
Acres 0.2541
Property Description
This fabulous 6 bedroom, 3 bath ranch home located on a cul-de-sac is one you don’t want to miss. Formal Dining room with crown molding, Kitchen is updated with large granite island/breakfast bar. Granite counters with subway backsplash, tons of cabinet space, double oven, microwave insert area in island, gas stove top. Door to spacious screened in sun porch with stairs to lower level patio area. Kitchen opens to family rm with wood burning fireplace and shelves. 4 bedrooms on main, all baths have European height vanities. Main floor laundry rm with cabinets. 2 additional bedrms in finished lower walk out level, one with large walk-in closet, the other with 11 foot closet. Lower Level has large rec rm, kitchen area with French doors that exit to lower level patio. Beautiful yard with sprinkler system, extra storage under sun porch, roof 2021 with ridge vents, all back facing windows 2021, poured driveway 2020, two hall linen closets, two car garage with extra storage. Seller offers HPP
Location
State MO
County St Louis
Area Parkway South
Rooms
Basement Egress Window(s), Full, Concrete
Interior
Interior Features Bookcases, Carpets, Window Treatments, Walk-in Closet(s), Some Wood Floors
Heating Forced Air
Cooling Electric
Fireplaces Number 1
Fireplaces Type Woodburning Fireplce
Fireplace Y
Exterior
Parking Features true
Garage Spaces 2.0
Amenities Available Underground Utilities
Private Pool false
Building
Lot Description Cul-De-Sac, Sidewalks, Streetlights
Story 1
Sewer Public Sewer
Water Public
Architectural Style Traditional
Level or Stories One
Structure Type Brick Veneer
Construction Status 47
Schools
Elementary Schools Barretts Elem.
Middle Schools South Middle
High Schools Parkway South High
School District Parkway C-2
Others
Ownership Private
Acceptable Financing Cash Only, Conventional
Listing Terms Cash Only, Conventional
Special Listing Condition None
Read Less
Want to know what your home might be worth? Contact us for a FREE valuation!

Our team is ready to help you sell your home for the highest possible price ASAP
Bought with Colleen Lawler






