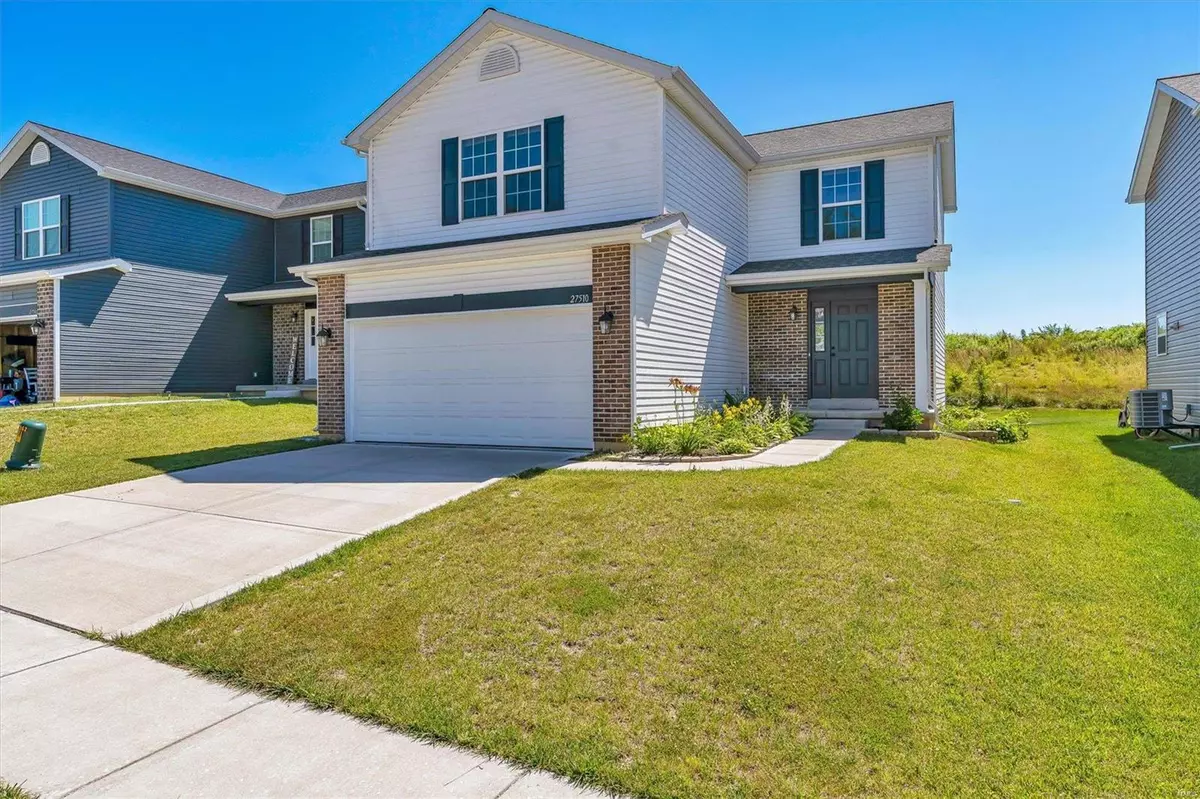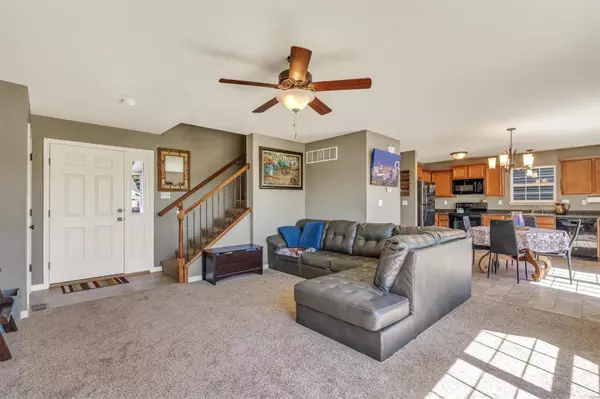$240,000
$240,000
For more information regarding the value of a property, please contact us for a free consultation.
27510 Forest Ridge DR Warrenton, MO 63383
4 Beds
3 Baths
1,600 SqFt
Key Details
Sold Price $240,000
Property Type Single Family Home
Sub Type Residential
Listing Status Sold
Purchase Type For Sale
Square Footage 1,600 sqft
Price per Sqft $150
Subdivision Forest Ridge Villas
MLS Listing ID 22036213
Sold Date 08/17/22
Style Other
Bedrooms 4
Full Baths 2
Half Baths 1
Construction Status 3
Year Built 2019
Building Age 3
Lot Size 5,663 Sqft
Acres 0.13
Lot Dimensions 42x132
Property Description
Meet Forest! This 3 year old 2-story is a gentle giant offering 4 bedrooms including a full owners suite, 2.5 bathrooms, 2nd floor laundry, & a super functional floor plan! The entryway features a coat closet & ushers us into a wide open space with fantastic natural light. The kitchen opens to the patio & features a pantry & staggered cabinets with crown molding. Main level is rounded out with a separate hall to the garage & half bathroom. Upper level features the owners suite complete with a walk-in closet, vaulted ceiling, & full bathroom. 2nd floor laundry, a 2nd full bathroom, & 3 additional bedrooms complete the upper level. Lower level has a rough in for a 4th bathroom & a full egress window in case you want to add another bedroom or family room. The location is just a quick stroll to the Pool Park, Aquatics Center, Dog Park, & Disc Golf Course! Warrenton has friendly small town atmosphere while being the third fastest growing community in the state. Ask about 100% financing!
Location
State MO
County Warren
Area Warrenton R-3
Rooms
Basement Concrete, Egress Window(s), Concrete, Bath/Stubbed, Unfinished
Interior
Interior Features Open Floorplan, Carpets, Walk-in Closet(s)
Heating Forced Air
Cooling Electric
Fireplaces Type None
Fireplace Y
Appliance Dishwasher, Disposal, Microwave, Electric Oven
Exterior
Garage true
Garage Spaces 2.0
Private Pool false
Building
Lot Description Level Lot, Sidewalks, Streetlights
Story 2
Builder Name Jaeger Homes
Sewer Public Sewer
Water Public
Architectural Style Traditional
Level or Stories Two
Structure Type Brick Veneer, Frame, Vinyl Siding
Construction Status 3
Schools
Elementary Schools Warrior Ridge Elem.
Middle Schools Black Hawk Middle
High Schools Warrenton High
School District Warren Co. R-Iii
Others
Ownership Private
Acceptable Financing Cash Only, Conventional, FHA, Private, RRM/ARM, USDA, VA
Listing Terms Cash Only, Conventional, FHA, Private, RRM/ARM, USDA, VA
Special Listing Condition None
Read Less
Want to know what your home might be worth? Contact us for a FREE valuation!

Our team is ready to help you sell your home for the highest possible price ASAP
Bought with Alicia Page






