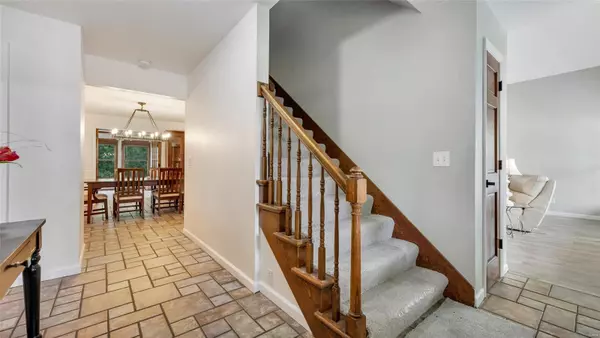$460,000
$475,000
3.2%For more information regarding the value of a property, please contact us for a free consultation.
1008 Park Forest PL Ellisville, MO 63021
4 Beds
3 Baths
2,957 SqFt
Key Details
Sold Price $460,000
Property Type Single Family Home
Sub Type Residential
Listing Status Sold
Purchase Type For Sale
Square Footage 2,957 sqft
Price per Sqft $155
Subdivision Woodhill
MLS Listing ID 22033330
Sold Date 08/24/22
Style Other
Bedrooms 4
Full Baths 2
Half Baths 1
Construction Status 29
HOA Fees $14/ann
Year Built 1993
Building Age 29
Lot Size 0.300 Acres
Acres 0.3
Lot Dimensions Irreg.
Property Description
Put this fabulous must see home at the top of your tour list. The approx 2,950 sqft of living area, cul-de-sac location, numerous updates & terrific price make for a combination that can't be beat. Upon arriving you'll love the attractive curb appeal & large .3 acre semi-private lot. Inside you'll find a welcoming floor plan w/ an abundance of windows & natural light. The updated kitchen is sure to please w/ lots of cabinetry, gorgeous granite, stainless appliances, recessed lighting & ceramic flooring. The spacious great room will be a favorite gathering spot w/ fireplace, newer laminate flooring & tall cathedral ceiling. Head upstairs to the huge master bedroom w/ cathedral ceiling & renovated bath. The secondary bedrooms are nicely sized as well. Don't overlook the walk-out lower level w/ high pour foundation, bath rough-in, fireplace & numerous windows. Out back you'll love the large deck & tranquil setting. Addl features include main floor office, new carpet (2022) & fresh paint.
Location
State MO
County St Louis
Area Marquette
Rooms
Basement Concrete, Fireplace in LL, Full, Daylight/Lookout Windows, Concrete, Bath/Stubbed, Unfinished, Walk-Out Access
Interior
Interior Features Cathedral Ceiling(s), Carpets, Window Treatments, Walk-in Closet(s)
Heating Forced Air, Zoned
Cooling Ceiling Fan(s), Electric, Zoned
Fireplaces Number 2
Fireplaces Type Full Masonry
Fireplace Y
Appliance Dishwasher, Disposal, Double Oven, Gas Cooktop, Microwave
Exterior
Parking Features true
Garage Spaces 2.0
Private Pool false
Building
Lot Description Backs to Comm. Grnd, Backs to Trees/Woods, Cul-De-Sac, Sidewalks, Streetlights
Story 2
Sewer Public Sewer
Water Public
Architectural Style Traditional
Level or Stories Two
Structure Type Vinyl Siding
Construction Status 29
Schools
Elementary Schools Ellisville Elem.
Middle Schools Crestview Middle
High Schools Marquette Sr. High
School District Rockwood R-Vi
Others
Ownership Private
Acceptable Financing Cash Only, Conventional, FHA, RRM/ARM, VA
Listing Terms Cash Only, Conventional, FHA, RRM/ARM, VA
Special Listing Condition None
Read Less
Want to know what your home might be worth? Contact us for a FREE valuation!

Our team is ready to help you sell your home for the highest possible price ASAP
Bought with Dustin Dailing






