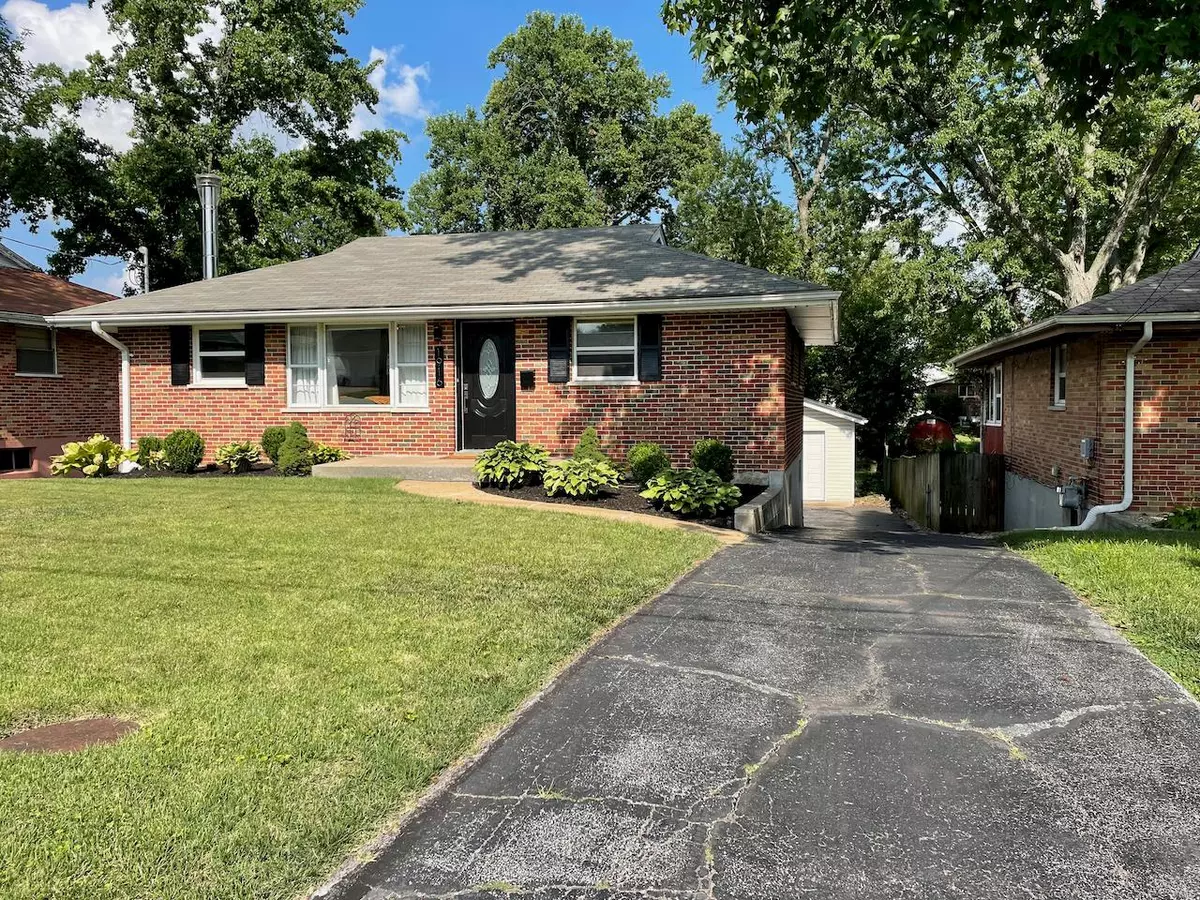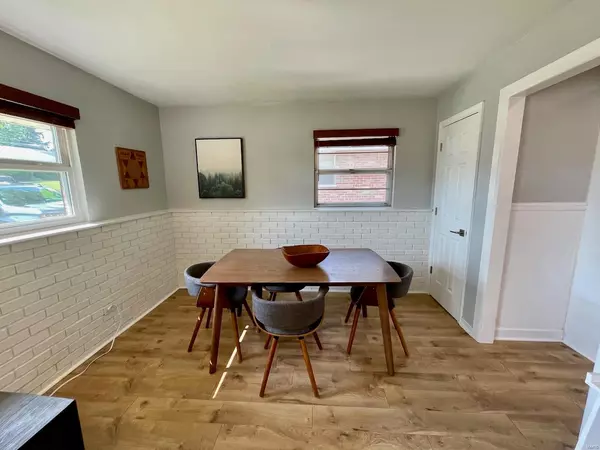$169,500
$149,900
13.1%For more information regarding the value of a property, please contact us for a free consultation.
1916 Oconnell AVE St Louis, MO 63114
2 Beds
1 Bath
1,600 SqFt
Key Details
Sold Price $169,500
Property Type Single Family Home
Sub Type Residential
Listing Status Sold
Purchase Type For Sale
Square Footage 1,600 sqft
Price per Sqft $105
Subdivision Iveland
MLS Listing ID 22041549
Sold Date 08/24/22
Style Ranch
Bedrooms 2
Full Baths 1
Construction Status 67
Year Built 1955
Building Age 67
Lot Size 7,492 Sqft
Acres 0.172
Lot Dimensions 50x148
Property Description
Open Sunday 1-3PM. Great curb appeal brick ranch with tons of updates that will certainly perk your interest as a must see!. Fresh new paint throughout home. Long drive with and a Huge 2 car garage to fit your vehicles. Bright open kitchen with updated luxury vinyl wood like plank flooring, can lighting and stainless appliances. Refrigerator, washer and dryer are included. Bathroom has been updated with new tile floor. Walk-out basement has a finished recreation room complete with built in bar area. and a newer wall heater. Lots of updates have been done by past and present owners such as newer ac, updated electrical panel, newer windows, can lighting, newer deck, new landscaping and shrub plantings. Very level and usable backyard that can be used for a garden, children playsets, etc. Seller's are offering up to a $600 value 1 year Home Warranty. Selling As- Is but with a passed Overland Occupancy Inspection.
Location
State MO
County St Louis
Area Ritenour
Rooms
Basement Concrete, Partially Finished, Sleeping Area, Walk-Out Access
Interior
Interior Features Window Treatments, Some Wood Floors
Heating Forced Air
Cooling Electric
Fireplace Y
Appliance Dryer, Gas Oven, Refrigerator, Stainless Steel Appliance(s), Washer
Exterior
Garage true
Garage Spaces 2.0
Amenities Available Workshop Area
Waterfront false
Private Pool false
Building
Lot Description Chain Link Fence
Story 1
Sewer Public Sewer
Water Public
Architectural Style Traditional
Level or Stories One
Structure Type Brick Veneer
Construction Status 67
Schools
Elementary Schools Iveland Elem.
Middle Schools Hoech Middle
High Schools Ritenour Sr. High
School District Ritenour
Others
Ownership Private
Acceptable Financing Cash Only, Conventional, FHA, VA
Listing Terms Cash Only, Conventional, FHA, VA
Special Listing Condition Renovated, None
Read Less
Want to know what your home might be worth? Contact us for a FREE valuation!

Our team is ready to help you sell your home for the highest possible price ASAP
Bought with Sarah Tadlock






