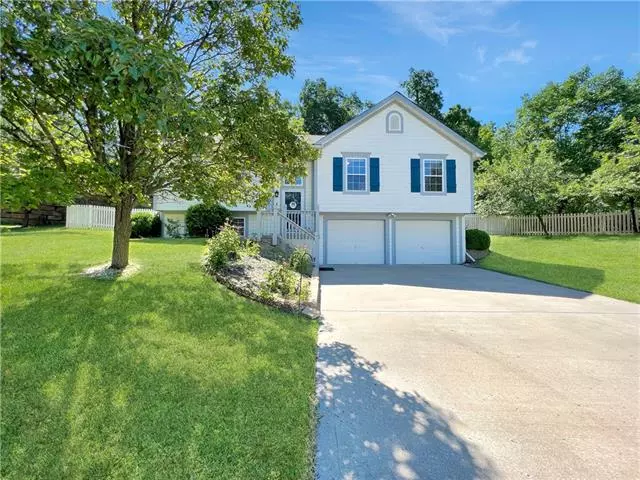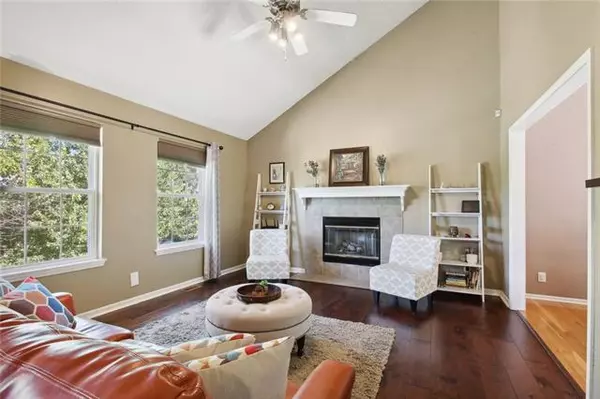$275,000
$275,000
For more information regarding the value of a property, please contact us for a free consultation.
1009 NW 71st CT Kansas City, MO 64118
3 Beds
2 Baths
1,668 SqFt
Key Details
Sold Price $275,000
Property Type Single Family Home
Sub Type Single Family Residence
Listing Status Sold
Purchase Type For Sale
Square Footage 1,668 sqft
Price per Sqft $164
Subdivision Brookeshire
MLS Listing ID 2391595
Sold Date 08/24/22
Style Traditional
Bedrooms 3
Full Baths 2
Year Built 2000
Annual Tax Amount $2,667
Lot Size 0.320 Acres
Acres 0.32
Lot Dimensions 45x122x170x132
Property Description
You’ll Love This Home! Stunning Split Entry Home on Quiet Cul-De-Sac with Beautiful Setting. This home has many Updates and Upgraded Features! BRAND NEW ROOF Just Installed! Front Entry with Wood Stair Treads leads into Open Great Room. Fabulous Gas-Start Fireplace with Tile Front, Wood Floors, 2 Single Windows with Darkening Shades and Soaring Vaulted Ceilings. Spacious Kitchen with Abundance of Cabinets, Frigidaire Gallery Stainless Appliances, Soaring Vaulted Ceilings, Opens to Dining Area and Walks-Out to Deck and Backyard. Amazing Master Suite with 2 Closets and Fully Remodeled Private Bathroom featuring Tile Shower with Sliding Glass Doors. Two Additional Bedrooms with Ample Closet Space. Full Hall Bathroom Fully Remodeled; Tub/Shower with Tile Walls and Built-In Shelf. Lower Level Family Room ready for your Projector! Spacious Laundry and Storage Area. Amazing, Private Backyard! Deck Freshly Painted with Solar Light Caps. Lush Backyard with Fence. Centrally Located Minutes from Downtown KC, Zona Rosa, KCI Airport, T-Shotz, Shopping, Dining, and Entertainment!
Location
State MO
County Clay
Rooms
Other Rooms Entry, Family Room, Great Room
Basement true
Interior
Interior Features Ceiling Fan(s), Vaulted Ceiling
Heating Forced Air, Heat Pump
Cooling Electric, Heat Pump
Flooring Carpet, Luxury Vinyl Plank, Wood
Fireplaces Number 1
Fireplaces Type Gas Starter, Great Room
Fireplace Y
Appliance Dishwasher, Disposal, Microwave, Refrigerator, Built-In Electric Oven, Stainless Steel Appliance(s)
Laundry Lower Level
Exterior
Exterior Feature Storm Doors
Parking Features true
Garage Spaces 2.0
Fence Wood
Roof Type Composition
Building
Lot Description Cul-De-Sac
Entry Level Split Entry
Sewer City/Public
Water Public
Structure Type Concrete, Frame
Schools
Elementary Schools Linden West
High Schools Oak Park
School District North Kansas City
Others
Ownership Private
Acceptable Financing Cash, Conventional, FHA, VA Loan
Listing Terms Cash, Conventional, FHA, VA Loan
Read Less
Want to know what your home might be worth? Contact us for a FREE valuation!

Our team is ready to help you sell your home for the highest possible price ASAP







