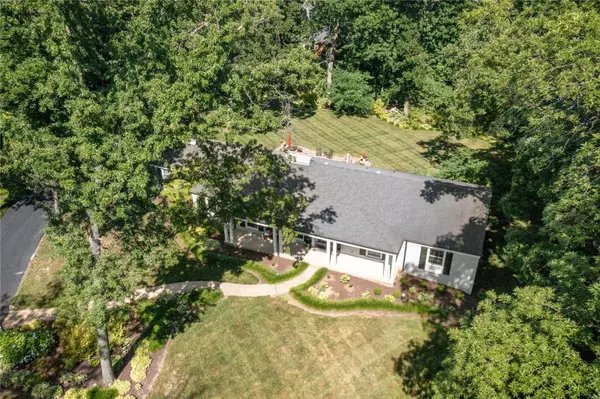$952,000
$839,000
13.5%For more information regarding the value of a property, please contact us for a free consultation.
126 Frontenac Forest Frontenac, MO 63131
3 Beds
4 Baths
2,400 SqFt
Key Details
Sold Price $952,000
Property Type Single Family Home
Sub Type Residential
Listing Status Sold
Purchase Type For Sale
Square Footage 2,400 sqft
Price per Sqft $396
Subdivision Frontenac Forest
MLS Listing ID 22042014
Sold Date 08/29/22
Style Ranch
Bedrooms 3
Full Baths 3
Half Baths 1
Construction Status 64
HOA Fees $41/ann
Year Built 1958
Building Age 64
Lot Size 1.030 Acres
Acres 1.03
Lot Dimensions 192x206
Property Description
Do you desire a smaller more manageable home in size? This 2400 sq. ranch home sits on an acre lot with complete privacy. Great curb appeal with painted brick exterior, side entry attached garage, new windows, newer driveway, newer HVAC and a roof about 7-10 years old. Main level living with inviting entry foyer, living rm, separate dining rm, a mud rm, half bath, laundry rm, the eat in kitchen opens to the hearth rm with a vaulted ceiling, sliding drs to the back patio, primary bedroom suite with a walk in closet, full shower and whirlpool tub, 2 additional bedrooms & hall bath and attached 2 car garage. Finished lower level with a full bath, rec. area, family rm, wet bar, 2 sleeping areas/rm, unfinished storage rm, Or with the recent building activity this home could be expanded. 2 fireplaces, paito, hardwood floors, sprinkler system. Duplicate listing under lot 22042619.
Location
State MO
County St Louis
Area Ladue
Rooms
Basement Bathroom in LL, Full, Rec/Family Area, Sleeping Area, Sump Pump
Interior
Interior Features Center Hall Plan, Window Treatments, Walk-in Closet(s), Some Wood Floors
Heating Forced Air
Cooling Electric
Fireplaces Number 2
Fireplaces Type Gas Starter, Woodburning Fireplce
Fireplace Y
Appliance Microwave, Refrigerator
Exterior
Parking Features true
Garage Spaces 2.0
Private Pool false
Building
Lot Description Backs to Trees/Woods, Level Lot
Story 1
Sewer Public Sewer
Water Public
Architectural Style Traditional
Level or Stories One
Structure Type Brick, Vinyl Siding
Construction Status 64
Schools
Elementary Schools Conway Elem.
Middle Schools Ladue Middle
High Schools Ladue Horton Watkins High
School District Ladue
Others
Ownership Private
Acceptable Financing Cash Only, Conventional, Private, RRM/ARM
Listing Terms Cash Only, Conventional, Private, RRM/ARM
Special Listing Condition None
Read Less
Want to know what your home might be worth? Contact us for a FREE valuation!

Our team is ready to help you sell your home for the highest possible price ASAP
Bought with Allen Brake






