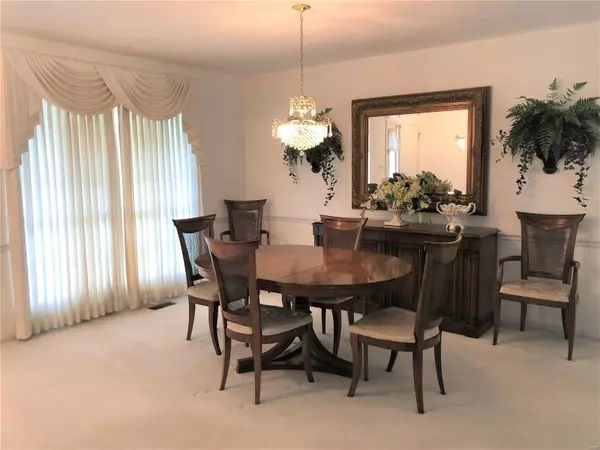$285,000
$284,900
For more information regarding the value of a property, please contact us for a free consultation.
3588 Bostons Farm DR Bridgeton, MO 63044
3 Beds
2 Baths
1,744 SqFt
Key Details
Sold Price $285,000
Property Type Single Family Home
Sub Type Residential
Listing Status Sold
Purchase Type For Sale
Square Footage 1,744 sqft
Price per Sqft $163
Subdivision Village At Bostons Farm Ph Two B
MLS Listing ID 22047153
Sold Date 09/06/22
Style Ranch
Bedrooms 3
Full Baths 2
Construction Status 29
HOA Fees $16/ann
Year Built 1993
Building Age 29
Lot Size 9,148 Sqft
Acres 0.21
Lot Dimensions 75 x 120
Property Description
Open Great Room ranch floor plan with 3 bedrooms and 2 full baths. Dining room is nestled in the front of home and breakfast room in the rear with bay leading to concrete patio. The great room is large and features an open staircase leading to the lower level plus a gas log fireplace. The convenient kitchen has lots of cabinets and counter space, and features a large breakfast/serving bar. An extra large walk-in pantry and adjacent first floor laundry are extra special touches. The home features three bedrooms, each with its own walk-in closet. The master bedroom is large. The master bath features a soaking tub set in a bay window and separate shower.
Yard is mostly level and house backs to other houses. Basement is unfinished with a rough in for a bath. This house is waiting for your updating touches. House to be sold in "as is" condition with seller doing no inspections including Bridgeton Occupancy nor making no repairs.
Location
State MO
County St Louis
Area Pattonville
Rooms
Basement Concrete, Bath/Stubbed
Interior
Interior Features Open Floorplan, Carpets, Window Treatments, Walk-in Closet(s)
Heating Forced Air
Cooling Electric
Fireplaces Number 1
Fireplaces Type Gas
Fireplace Y
Appliance Dishwasher, Disposal, Dryer, Gas Oven, Refrigerator, Washer
Exterior
Parking Features true
Garage Spaces 2.0
Amenities Available Underground Utilities
Private Pool false
Building
Lot Description Sidewalks
Story 1
Builder Name Taylor-Morely
Sewer Public Sewer
Water Public
Architectural Style Traditional
Level or Stories One
Structure Type Brick Veneer, Vinyl Siding
Construction Status 29
Schools
Elementary Schools Bridgeway Elem.
Middle Schools Pattonville Heights Middle
High Schools Pattonville Sr. High
School District Pattonville R-Iii
Others
Ownership Relocation
Acceptable Financing Cash Only, Conventional
Listing Terms Cash Only, Conventional
Special Listing Condition No Exemptions, None
Read Less
Want to know what your home might be worth? Contact us for a FREE valuation!

Our team is ready to help you sell your home for the highest possible price ASAP
Bought with Merry Fissehazion






