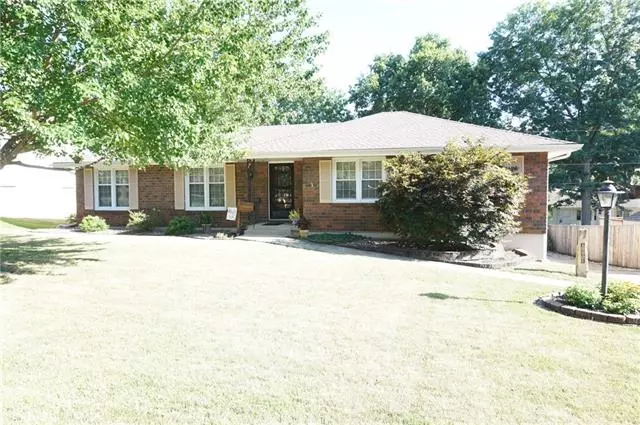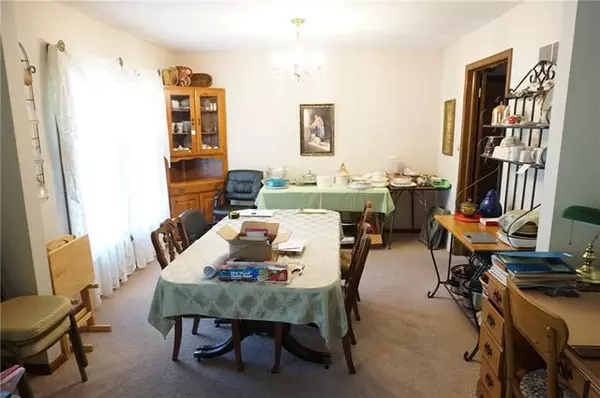$195,000
$195,000
For more information regarding the value of a property, please contact us for a free consultation.
15801 E 44th ST #S Independence, MO 64055
3 Beds
2 Baths
1,951 SqFt
Key Details
Sold Price $195,000
Property Type Single Family Home
Sub Type Single Family Residence
Listing Status Sold
Purchase Type For Sale
Square Footage 1,951 sqft
Price per Sqft $99
Subdivision Green Crest
MLS Listing ID 2394387
Sold Date 09/07/22
Style Traditional
Bedrooms 3
Full Baths 2
Year Built 1964
Annual Tax Amount $2,244
Lot Size 9,711 Sqft
Acres 0.22293389
Lot Dimensions 120 x 81
Property Description
Wonderful well maintained 3 Bed, 2 Bath Home in a great subdivison. 1951 Sq. Feet, Large bedrooms and closets. Living room/dining room combo plus eat in kitchen with built-ins, wood cabinets, appliances stay, Lovely fireplace in family room on main level and built-ins, plus a large deck overlooking a wonderful back yard. 2 car garage deep enough for car plus work bench area and storage. Recreation room on lower walk out level is huge, plus fireplace down and kitchen sink and prep area if desired. Brick front and metal siding around sides and back. Wonderful condition and kept up. William Southern Elem. Close to shopping, groceries and school. Come see why they call it Home. Call for your showing.
Location
State MO
County Jackson
Rooms
Other Rooms Entry, Fam Rm Main Level, Formal Living Room, Main Floor BR, Main Floor Master, Recreation Room
Basement true
Interior
Interior Features Ceiling Fan(s)
Heating Forced Air
Cooling Electric
Flooring Carpet, Vinyl
Fireplaces Number 2
Fireplaces Type Family Room, Gas, Wood Burning
Fireplace Y
Appliance Cooktop, Dishwasher, Disposal, Dryer, Exhaust Hood, Refrigerator, Built-In Oven, Built-In Electric Oven, Washer
Laundry In Basement
Exterior
Exterior Feature Storm Doors
Garage true
Garage Spaces 2.0
Fence Metal
Roof Type Composition
Building
Lot Description City Lot
Entry Level Raised Ranch
Sewer City/Public
Water City/Public - Verify
Structure Type Brick Veneer, Metal Siding
Schools
Elementary Schools William Southern
High Schools Truman
School District Independence
Others
Ownership Private
Acceptable Financing Cash, Conventional, FHA, VA Loan
Listing Terms Cash, Conventional, FHA, VA Loan
Read Less
Want to know what your home might be worth? Contact us for a FREE valuation!

Our team is ready to help you sell your home for the highest possible price ASAP







