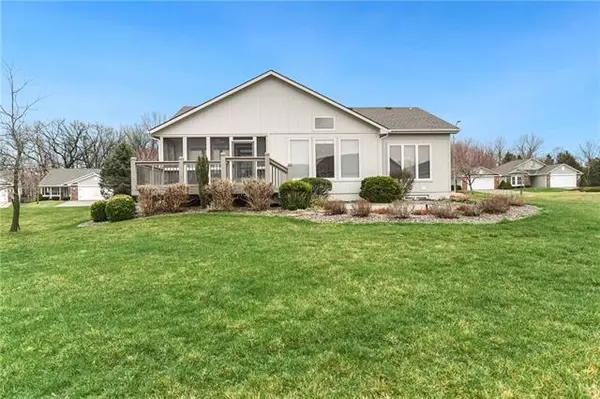$330,000
$330,000
For more information regarding the value of a property, please contact us for a free consultation.
5508 S Duffey AVE Independence, MO 64055
3 Beds
3 Baths
2,781 SqFt
Key Details
Sold Price $330,000
Property Type Single Family Home
Sub Type Villa
Listing Status Sold
Purchase Type For Sale
Square Footage 2,781 sqft
Price per Sqft $118
Subdivision Villas @ Country Meadows South
MLS Listing ID 2371287
Sold Date 09/08/22
Style Traditional
Bedrooms 3
Full Baths 3
HOA Fees $29
Year Built 2007
Annual Tax Amount $3,324
Lot Size 2,047 Sqft
Acres 0.046992652
Property Description
Immaculate three bedroom, three full bath, large kit with stained cabinets and a breakfast bar with seating for six. Two pantries with pull out shelving and plenty of eating area for a dining table. Covered screened porch, patio & large deck. Main bedroom and bath with vaulted ceiling, walk in closet, oversized tiled shower and double marble vanity. Second bedroom is also on Main level, and could be used as a great office. Third bedroom and bath are in large finished basement, plus a Bar with refrigerator and small sink. HOA covers lawn care, snow removal and trash services. Close to highway access for shopping, restaurant and entertainment . This is truly a GEM. Ready for new owner.
Location
State MO
County Jackson
Rooms
Other Rooms Breakfast Room, Enclosed Porch, Entry, Great Room, Main Floor BR
Basement true
Interior
Interior Features All Window Cover, Ceiling Fan(s), Central Vacuum, Custom Cabinets, Pantry, Stained Cabinets, Vaulted Ceiling, Walk-In Closet(s)
Heating Natural Gas, Forced Air
Cooling Attic Fan, Electric
Fireplaces Number 1
Fireplaces Type Gas, Gas Starter, Great Room, Zero Clearance
Fireplace Y
Appliance Dishwasher, Disposal, Dryer, Humidifier, Microwave, Built-In Electric Oven, Free-Standing Electric Oven, Washer
Laundry In Hall, Laundry Closet
Exterior
Garage true
Garage Spaces 2.0
Roof Type Composition
Building
Lot Description Adjoin Greenspace, City Lot, Level
Entry Level Ranch
Sewer City/Public
Water Public
Structure Type Frame, Wood Siding
Schools
Elementary Schools William Southern
Middle Schools Bridger
High Schools Truman
School District Independence
Others
HOA Fee Include Lawn Service, Snow Removal, Trash
Ownership Private
Acceptable Financing Cash, Conventional
Listing Terms Cash, Conventional
Read Less
Want to know what your home might be worth? Contact us for a FREE valuation!

Our team is ready to help you sell your home for the highest possible price ASAP







