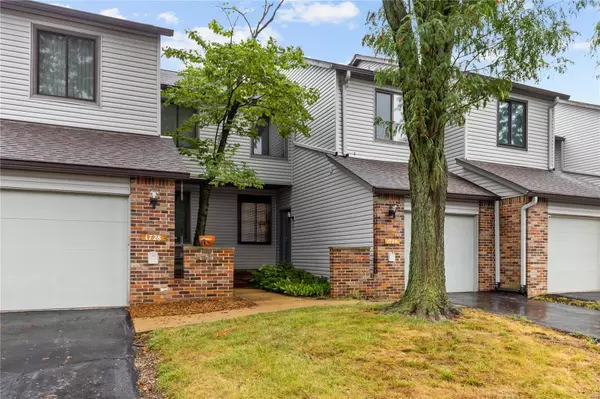$208,800
$210,000
0.6%For more information regarding the value of a property, please contact us for a free consultation.
1724 Pineberry CT St Louis, MO 63146
2 Beds
3 Baths
1,648 SqFt
Key Details
Sold Price $208,800
Property Type Condo
Sub Type Condo/Coop/Villa
Listing Status Sold
Purchase Type For Sale
Square Footage 1,648 sqft
Price per Sqft $126
Subdivision Westport Crossing Condo Three
MLS Listing ID 22051412
Sold Date 09/09/22
Style Other
Bedrooms 2
Full Baths 2
Half Baths 1
Construction Status 38
HOA Fees $287/mo
Year Built 1984
Building Age 38
Lot Size 4,138 Sqft
Acres 0.095
Property Description
Move In Ready Condo w 3 levels of living in desirable complex near West Port Plaza. 2 BR 2.5 Bath condo with vaulted loft and finished LL w oversized window that pours in sunlight w a wetbar and attached garage. Main floor has eat-in kitchen w cabinets galore and pantry. Open concept Dining, Living Room combo w sliding door to patio and courtyard. Love your mantle over the wood burning fireplace in living room. Beautiful lux plank flooring/carpeting 2019. Upper lever features extra large master bedroom suite w private bath, triple closet, ceiling fan. 2nd bedroom w walkin closet. Loft area features large bonus room. Open floor plan in finished lower level w wetbar, utility room, storage area. All this space plus that rare one car attached garage. New roof coming in 2022, hot water heater 2020, A/C unit 7/2022 w 10 yr warranty. Located in popular Westport Crossing Condos with 2 onsite pools and clubhouse. Quick access to major highways, shopping and award winning Pattonville schools.
Location
State MO
County St Louis
Area Pattonville
Rooms
Basement Concrete, Full, Partially Finished, Rec/Family Area
Interior
Interior Features Open Floorplan, Carpets, Window Treatments, Walk-in Closet(s), Wet Bar
Heating Forced Air
Cooling Ceiling Fan(s)
Fireplaces Number 1
Fireplaces Type Woodburning Fireplce
Fireplace Y
Appliance Dishwasher, Disposal, Electric Oven
Exterior
Parking Features true
Garage Spaces 1.0
Amenities Available Clubhouse, Partial Fence, In Ground Pool, Tennis Court(s), Trail(s)
Private Pool false
Building
Story 2
Sewer Public Sewer
Water Public
Architectural Style Contemporary
Level or Stories Two
Structure Type Brick Veneer, Vinyl Siding
Construction Status 38
Schools
Elementary Schools Willow Brook Elem.
Middle Schools Pattonville Heights Middle
High Schools Pattonville Sr. High
School District Pattonville R-Iii
Others
HOA Fee Include Clubhouse, Some Insurance, Maintenance Grounds, Parking, Pool, Sewer, Snow Removal, Trash, Water
Ownership Private
Acceptable Financing Cash Only, Conventional, FHA, VA
Listing Terms Cash Only, Conventional, FHA, VA
Special Listing Condition None
Read Less
Want to know what your home might be worth? Contact us for a FREE valuation!

Our team is ready to help you sell your home for the highest possible price ASAP
Bought with Miriam Green






