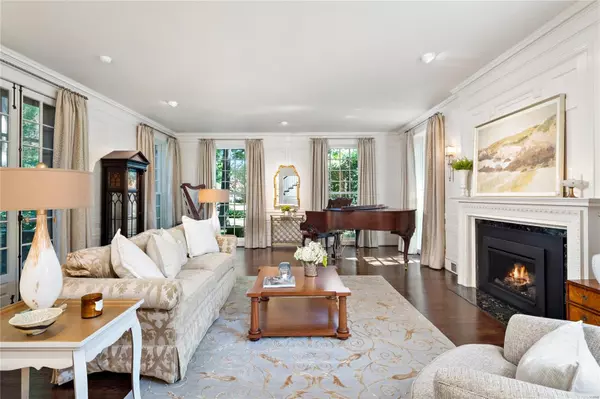$2,250,000
$2,350,000
4.3%For more information regarding the value of a property, please contact us for a free consultation.
21 Westmoreland PL St Louis, MO 63108
4 Beds
6 Baths
10,200 SqFt
Key Details
Sold Price $2,250,000
Property Type Single Family Home
Sub Type Residential
Listing Status Sold
Purchase Type For Sale
Square Footage 10,200 sqft
Price per Sqft $220
Subdivision Forest Park Add
MLS Listing ID 22025259
Sold Date 09/09/22
Style Other
Bedrooms 4
Full Baths 4
Half Baths 2
Construction Status 80
HOA Fees $333/ann
Year Built 1942
Building Age 80
Lot Size 0.462 Acres
Acres 0.462
Lot Dimensions 100 x 200
Property Description
Historically significant property in the premier private community of Westmoreland & Portland Places. Over 10,000 sf of total living space. Established in 1888 as the very first residence to be built in WP/PP, the original house was replaced in 1942 with a stately Georgian Revival residence designed by renowned architect Gale Henderson. The 6000 sf, 3 bed/3 bath carriage house--the oldest structure in the community--has been re-imagined and repurposed for entertainment, recreation & living. All who enter through the massive 134 yr old sliding wood doors will be amazed that a space once used for horses & tack could be transformed into such an unforgettable entertaining and living space. Spectacular outdoor living area with salt water pool, 3 fountains & outdoor grilling area. No expense was spared in the recent renovation of the main house. Please see photo captions & video for more details about this amazing property including the antique piano that serves as kitchen center island!
Location
State MO
County St Louis City
Area Central West
Rooms
Basement Concrete, Bathroom in LL, Full, Radon Mitigation System, Sump Pump, Storage Space, Walk-Up Access
Interior
Interior Features Bookcases, Historic/Period Mlwk, Carpets, Special Millwork, Window Treatments, Some Wood Floors
Heating Forced Air, Zoned
Cooling Ceiling Fan(s), Electric, Zoned
Fireplaces Number 6
Fireplaces Type Circulating, Gas, Insert, Ventless
Fireplace Y
Appliance Grill, Dishwasher, Disposal, Microwave, Gas Oven, Wall Oven, Wine Cooler
Exterior
Parking Features true
Garage Spaces 3.0
Amenities Available Private Inground Pool, Security Lighting, Workshop Area
Private Pool true
Building
Lot Description Fencing, Level Lot, Sidewalks, Streetlights
Story 2
Sewer Public Sewer
Water Public
Architectural Style Colonial, Historic, Traditional
Level or Stories Two
Structure Type Brick
Construction Status 80
Schools
Elementary Schools Hamilton Elem. Community Ed.
Middle Schools Langston Middle
High Schools Sumner High
School District St. Louis City
Others
Ownership Private
Acceptable Financing Cash Only, Conventional
Listing Terms Cash Only, Conventional
Special Listing Condition Owner Occupied, Renovated, None
Read Less
Want to know what your home might be worth? Contact us for a FREE valuation!

Our team is ready to help you sell your home for the highest possible price ASAP
Bought with Carolyn Malecek






