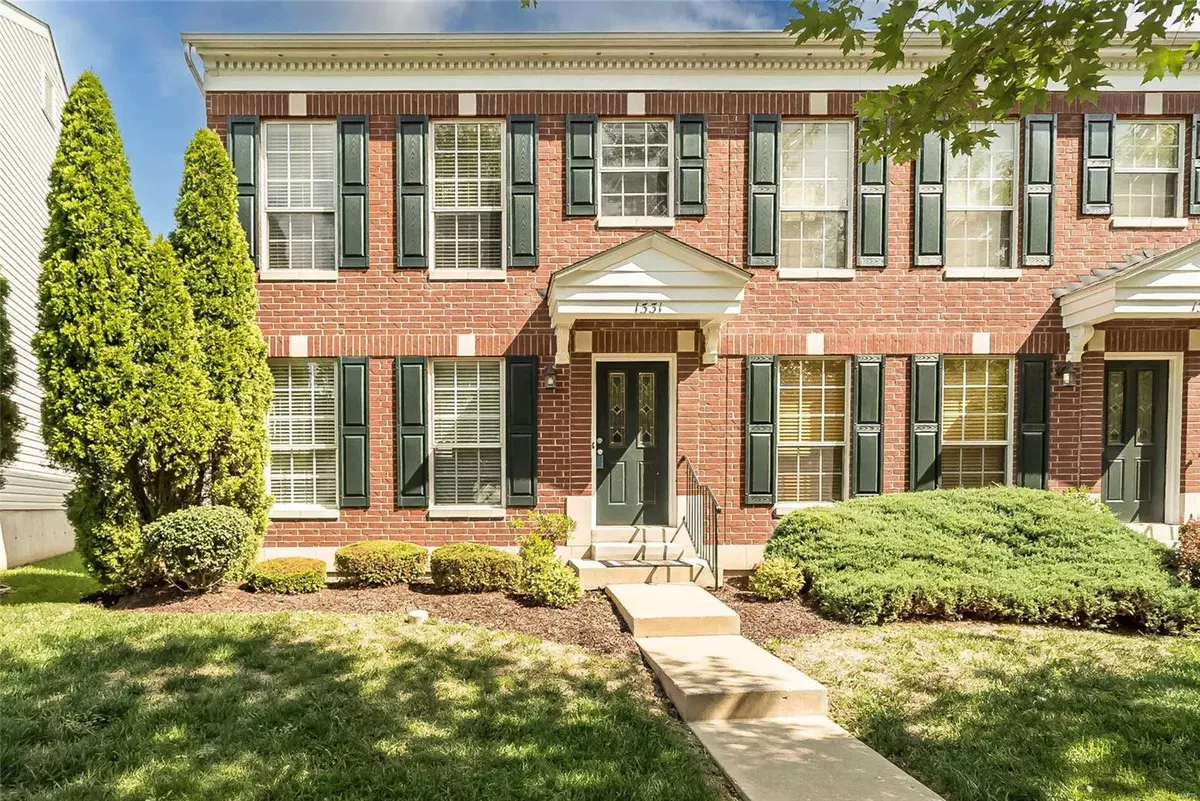$186,331
$185,000
0.7%For more information regarding the value of a property, please contact us for a free consultation.
1331 Parkview Estates DR Ellisville, MO 63021
3 Beds
3 Baths
1,460 SqFt
Key Details
Sold Price $186,331
Property Type Condo
Sub Type Condo/Coop/Villa
Listing Status Sold
Purchase Type For Sale
Square Footage 1,460 sqft
Price per Sqft $127
Subdivision Estates At Parkview Two The
MLS Listing ID 22050450
Sold Date 09/15/22
Style Townhouse
Bedrooms 3
Full Baths 2
Half Baths 1
Construction Status 19
HOA Fees $270/mo
Year Built 2003
Building Age 19
Lot Size 2,614 Sqft
Acres 0.06
Property Description
This townhome is in a great location, across from Blue Bird Park. The primary bedroom includes a walk-in closet and a primary bath. Finished basement for an extra living area while leaving plenty of storage. The attached rear entry garage walks directly into Kitchen for easy access. Slider walks out to your patio and the end unit means you have a virtual yard maintained by the association. This is the upgraded floorplan with the laundry room on the second floor near the primary bedroom and an extra bedroom above the garage. Hardwood on Main Level. Rockwood School District. This unit will sell fast so schedule your showing today. 48 hr response time, please.
Location
State MO
County St Louis
Area Marquette
Rooms
Basement Concrete, Partially Finished, Concrete, Rec/Family Area
Interior
Interior Features Open Floorplan, Walk-in Closet(s), Some Wood Floors
Heating Electric
Cooling Electric
Fireplace Y
Appliance Dishwasher, Dryer, Microwave, Electric Oven, Refrigerator, Washer
Exterior
Parking Features true
Garage Spaces 1.0
Amenities Available Storage, High Speed Conn., Underground Utilities
Private Pool false
Building
Lot Description Sidewalks, Streetlights
Story 2
Sewer Public Sewer
Water Public
Architectural Style Traditional
Level or Stories Two
Structure Type Aluminum Siding, Brk/Stn Veneer Frnt
Construction Status 19
Schools
Elementary Schools Ridge Meadows Elem.
Middle Schools Selvidge Middle
High Schools Marquette Sr. High
School District Rockwood R-Vi
Others
HOA Fee Include Some Insurance, Maintenance Grounds, Snow Removal
Ownership Private
Acceptable Financing Cash Only, Conventional
Listing Terms Cash Only, Conventional
Special Listing Condition None
Read Less
Want to know what your home might be worth? Contact us for a FREE valuation!

Our team is ready to help you sell your home for the highest possible price ASAP
Bought with Tim Koppel






