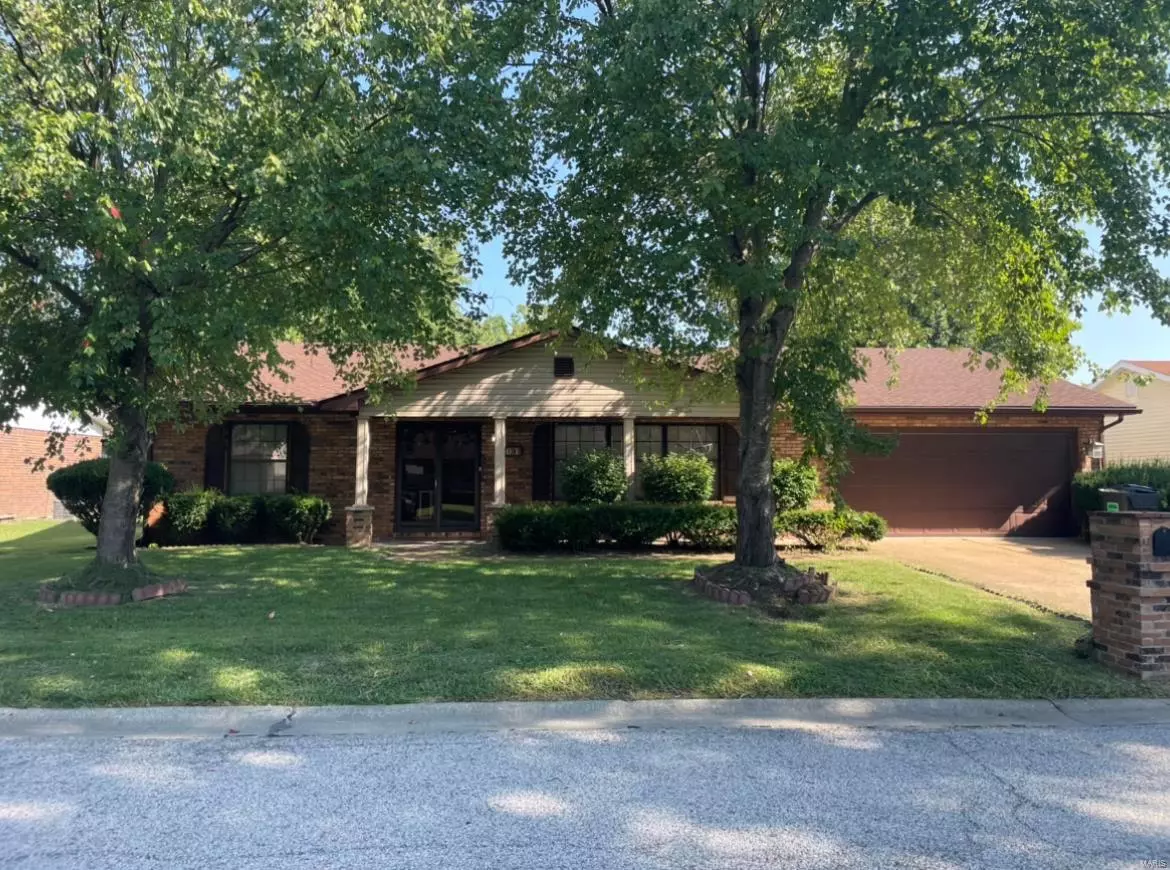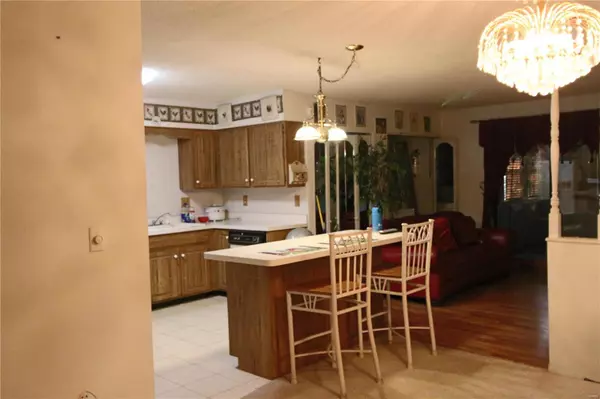$150,000
$130,000
15.4%For more information regarding the value of a property, please contact us for a free consultation.
401 Veach DR Fairview Heights, IL 62208
3 Beds
2 Baths
2,079 SqFt
Key Details
Sold Price $150,000
Property Type Single Family Home
Sub Type Residential
Listing Status Sold
Purchase Type For Sale
Square Footage 2,079 sqft
Price per Sqft $72
Subdivision Chateau Farms
MLS Listing ID 22056193
Sold Date 09/19/22
Style Ranch
Bedrooms 3
Full Baths 2
Construction Status 44
Year Built 1978
Building Age 44
Lot Size 8,276 Sqft
Acres 0.19
Lot Dimensions 80x100
Property Description
Great investment property! With a little TLC this home will sparkle again! Boasting over 2,000 square feet, this 3 bedroom 2 bathroom ranch home is quite the diamond in the rough. There is a spacious living room as you walk in the front door. The kitchen opens up into the dining room and a second living space - a large family room with a fireplace - in the back of the house. The sunroom is heated and cooled. The master en suite is spacious and the other two bedrooms are good sized as well. There is even a large storage closet off the garage. New roof was put on in 2020. Home is being sold AS IS. Seller will make no repairs or give any credits for any repairs including municipal.
Location
State IL
County St Clair-il
Rooms
Basement None
Interior
Heating Forced Air
Cooling Electric
Fireplaces Number 1
Fireplaces Type Woodburning Fireplce
Fireplace Y
Appliance Dishwasher, Range, Refrigerator
Exterior
Garage true
Garage Spaces 2.0
Waterfront false
Private Pool false
Building
Story 1
Sewer Public Sewer
Water Public
Architectural Style Other
Level or Stories One
Structure Type Brick Veneer, Vinyl Siding
Construction Status 44
Schools
Elementary Schools Pontiac-W Holliday Dist 105
Middle Schools Pontiac-W Holliday Dist 105
High Schools Belleville High School-East
School District Pontiac-W Holliday Dist 105
Others
Ownership Owner by Contract
Acceptable Financing Cash Only, Conventional
Listing Terms Cash Only, Conventional
Special Listing Condition Homestead Senior, Senior Freeze, Owner Occupied, None
Read Less
Want to know what your home might be worth? Contact us for a FREE valuation!

Our team is ready to help you sell your home for the highest possible price ASAP
Bought with Angela Laskowski






