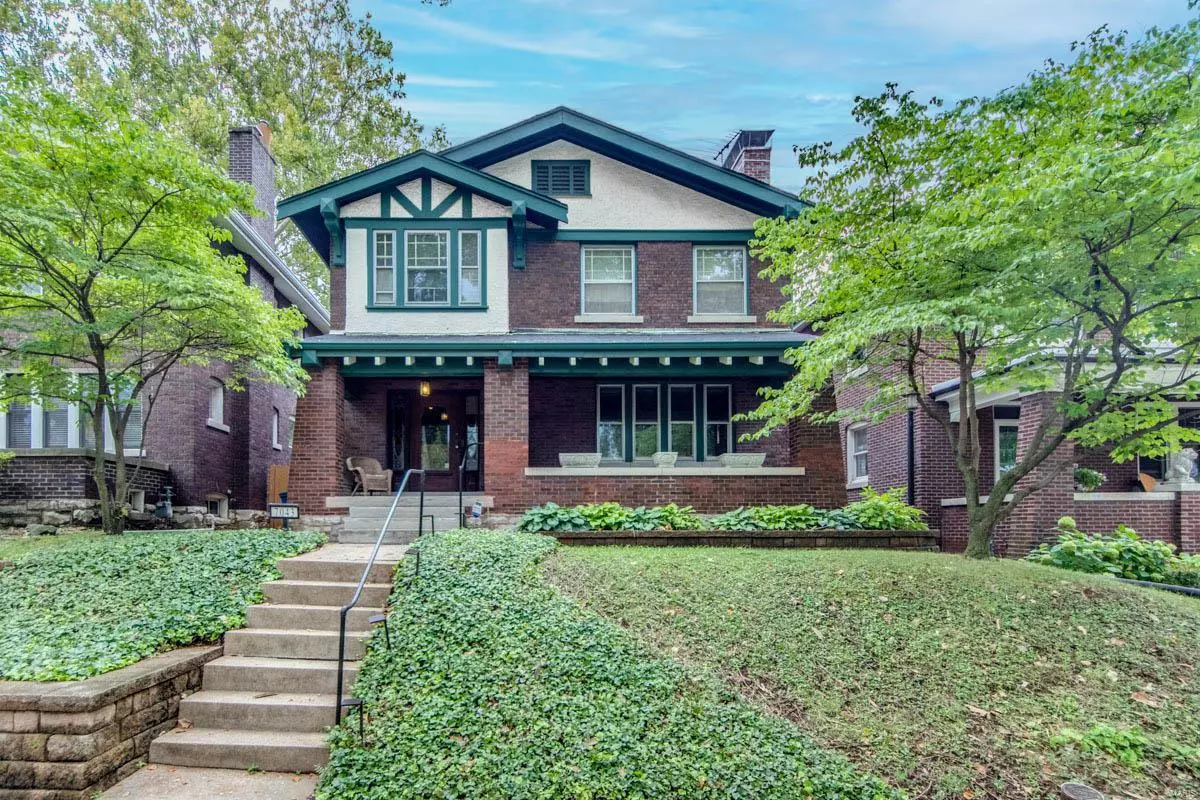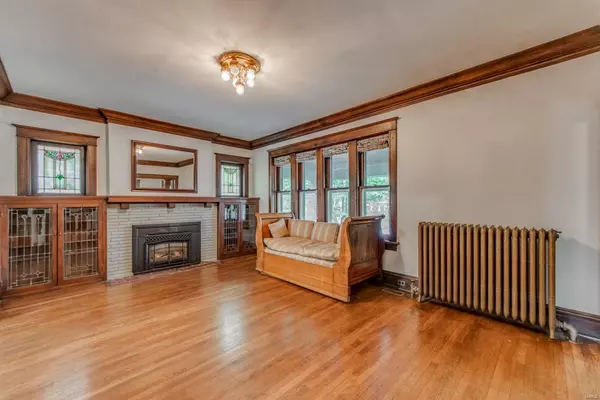$420,000
$425,000
1.2%For more information regarding the value of a property, please contact us for a free consultation.
7043 Pershing AVE St Louis, MO 63130
4 Beds
2 Baths
2,093 SqFt
Key Details
Sold Price $420,000
Property Type Single Family Home
Sub Type Residential
Listing Status Sold
Purchase Type For Sale
Square Footage 2,093 sqft
Price per Sqft $200
Subdivision West Portland Place
MLS Listing ID 22049624
Sold Date 09/20/22
Style Other
Bedrooms 4
Full Baths 2
Construction Status 108
Year Built 1914
Building Age 108
Lot Size 5,201 Sqft
Acres 0.1194
Lot Dimensions 40x130
Property Description
Traditional 4 Bedroom, 2 bath home, includes all the original architectural features your UCity buyer desires. Greeted by the large front porch where buyers can relax with a morning cup of coffee. Entry foyer where stained glass windows accent the wood trim, and the leaded glass pocket doors compliment the Liv Rm and Din Rm space. Bonus room off of the Din Rm may be used as an office or breakfast Rm. Kitchen has 42' cabinets, granite countertops, traditional pantry and a butler's pantry, plus a side coffee station. Light and bright main flr full bath has been recently renovated. 2nd flr consists of 4 bedrooms and a full bath. MSTR BR has a bonus room overlooking the lush backyard. This home has zoned A/C to keep your buyer comfortable in the warmest of days. 2-C garage and fenced yard complete the package. Current owner walked to work in The Loop, and used the easily accessible Metro Link to get around town. Prime location to Clayton and Wash U.
Location
State MO
County St Louis
Area University City
Rooms
Basement Full, Sump Pump, Walk-Out Access
Interior
Interior Features Historic/Period Mlwk, Open Floorplan, Some Wood Floors
Heating Radiator(s)
Cooling Electric, Zoned
Fireplaces Number 1
Fireplaces Type Gas
Fireplace Y
Appliance Dishwasher, Disposal, Gas Oven, Refrigerator
Exterior
Parking Features true
Garage Spaces 2.0
Private Pool false
Building
Story 2
Sewer Public Sewer
Water Public
Architectural Style Traditional
Level or Stories Two
Structure Type Brick
Construction Status 108
Schools
Elementary Schools Flynn Park Elem.
Middle Schools Brittany Woods
High Schools University City Sr. High
School District University City
Others
Ownership Private
Acceptable Financing Cash Only, Conventional
Listing Terms Cash Only, Conventional
Special Listing Condition None
Read Less
Want to know what your home might be worth? Contact us for a FREE valuation!

Our team is ready to help you sell your home for the highest possible price ASAP
Bought with Andrea Chancellor






